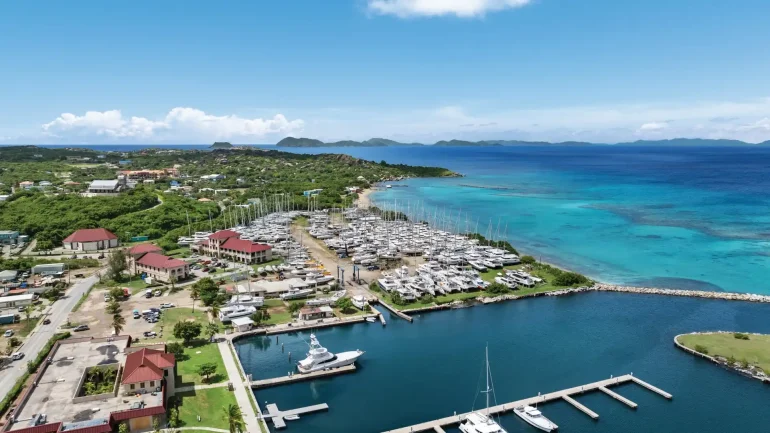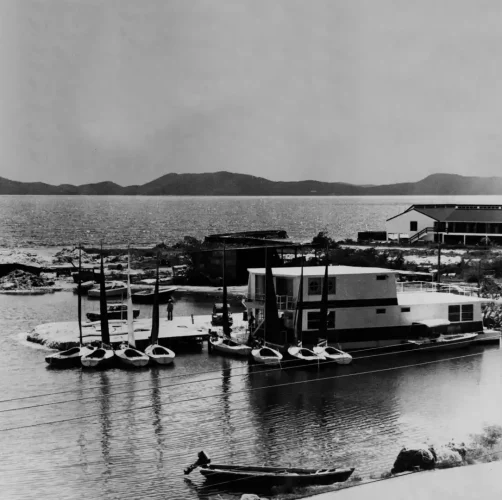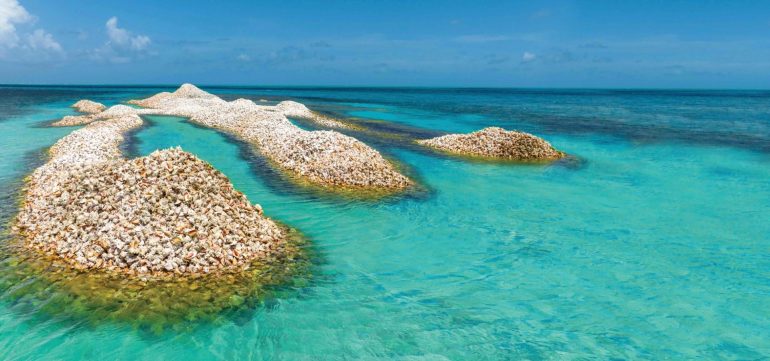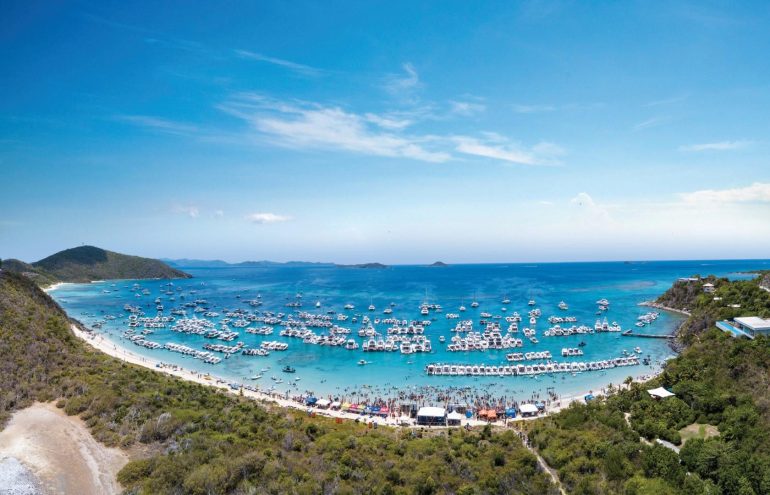Upwards and Onwards
When the progressive firm of Roger Downing & Partners Co. Ltd expanded beyond the capacity of the modest single level offices in downtown Road Town, RDP responded with an open plan upper level studio, reflecting the firm’s design ethos.
RDP formed in 1969 and completed Phase 1 of the new offices at 50 Main Street for the expanding architectural and engineering practice in 1985. Allowances in the design made provisions for the structural support of a second level at a later date. 35 years later in 2010, Phase 2 has been constructed to provide modern facilities which consolidate professional services in one building increasing workflow efficiency and communication while reducing operating costs and incorporatingthe latest technologies in the heart of Road Town.
RDP learned through relationships with clients that commercial property owners need to maintain their marketability through investment in design and technology. By practicing what they preach, adding a second floor led to a higher density, mixed use and adaptive re-use renovation. Building up rather than out preserves green space at the entrance, provides additional parking and allows for an updated landscape and stone works which not only enhance the streetscape but also cool the surrounding area. A sidewalk along the boundary with the narrow Main Street for pedestrians is a small gesture as part of the firm’s ongoing public space investment. The use of dense grasses prevents soil erosion and reduces the flow into the overhwhelmed storm drain system and provides a test case for future projects. A living rooftop deck is not only a benefit for the staff but an implementation of green ideas to show clients and reduce the building’s heat footprint. The external works allow internal incorporation of borrowed views and space through windows, allowing more efficient internal spaces that connect the users with the outdoors and provides natural daylight which is known to improve productivity.
An ongoing theme for the interior of the building is not only to use materials and methods that reflect the local vernacular architecture but to expose and draw attention to these elements such as the exposed roof rafters, boards and structural cabling. As a reminder of RDP's founding roots of architecture and engineering, the reception desk is composed of a steel I-beam balanced on the edge of a sheet of glass to reflect the interdependence of the materials and professional disciplines on one another. Beyond the reception, a wall of glass opens to the drawing room where clients can see their dollars at work. Adjacent to that, another glass wall opens to a conference room which has a picture window that looks to stone ruins and mango trees beyond. Combining yet seperating client space with work space simplifies logistics, reduces operation costs and provides a visual connection between staff and clients. With moving walls of glass, space and sound can be controlled for privacy and to reduce cooling costs when spaces are not in use—after hours or on weekends when a deadline looms.
An effort was made to incorporate green materials and concepts into the design not only as RDP's effort to act responsibly but to demonstrate to clients options and styles that are better for the environment and the bank account. This includes certified woods, low-VOC paints, Venetian plasters, durable, low-impact slate floors and carpets with recycled content. The staff kitchen uses energy star, space saving appliances. A recycling storage has been incorporated for when the inevitable recycling plant is built on Tortola.
RDP's ideas were made manifest by the use of local labour and materials when possible, and we would like to acknowledge them all and thank them for working with likely their toughest client. International Construction (superstructure), Wells Contractors (interiors), Liburd Electric, Modern Plumbing, Todman AC, Minine's Landscaping, JJ Data, Ramsteel, Island Services. Materials were purchased from Radio Doctor, Drakes Traders locally and from Glassland and LaCantina in Florida.
For more information visit www.architecture.vg





