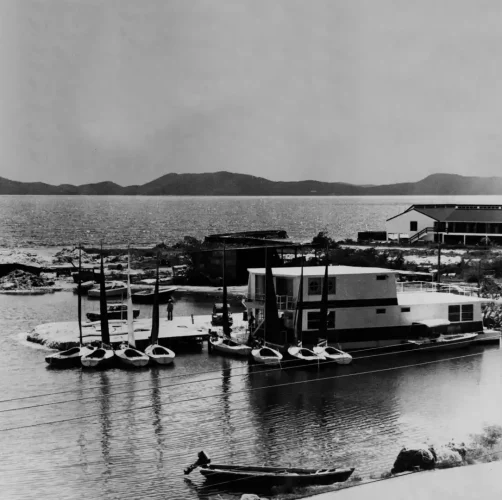In The Caribbean
When considering the type of architectural style for a house in the Caribbean it is important to consider the rich vernacular that make up this genre of design. Architecture in the Virgin Islands and the Caribbean as a whole has been heavily influenced by the original Amerindian inhabitants, early English, French, Dutch and Spanish colonists. In more recent times we are seeing a slight move away from traditional Caribbean design features to more modern and contemporary components.
As designers, we often have clients—couples, mainly—whose styles differ widely. One spouse may desire a more Caribbean aesthetic while the other has more modern leanings. First, we should identify what elements actually define traditional and contemporary architecture.
The word diverse comes to mind when describing homes built in the last twenty years. Most dwellings, either built twenty years ago or in the last year, have successfully combined the use of the multiple European influences. As a result, the style is a blended collaboration. Variations of the features are noticeable all over the region; such as moderately pitched hipped roofs with gingerbread decorative wood trim on the fascia board, colorfully painted and vibrant. Some homes have eaves that provide shade and some are flush but with wide verandahs to enjoy the sea or hillside views and cool trade winds. Wood shingles and siding make up exterior walls that are brightly painted which expresses our colorful culture. Verandahs are articulated by chamfered wood columns and in some instances wide arches supported by tapered columns. Even though the Spanish did not settle the VI or most of the Leeward Islands, arches are a prominent feature. In between the columns you may see variations of x-braced wooden rail designs. The windows are either double hung or louvered but are located to maximize views and natural ventilation. Alongside the windows are wooden shutters that have contrasting colors from the walls. Shutters are a staple in older Caribbean homes, normally used for security and weather proofing.

Individually, the facades look busy but as a complete composition have a harmonious rhythm; a particular order and flow that is visually appealing is tied together with symmetry and gentle proportions. These too are facets of European design influence.
Defining what is considered modern in the Caribbean is more of a challenge. Ultimately, they are in two categories. The first one is a combination or blend of traditional Caribbean elements with contemporary ones. Examples of this are more common and considered aesthetically safe. Traditional features like hipped roofs, balconies, wooden windows are still evident but now combined with infinity edge pools, stainless steel cable rails, wide central glazed openings that step out onto a deck and wooden pergolas. Local cut stone is used often with great success for wall façades and soil retaining structures. Specifically we refer to this style as contemporary Caribbean.
The second is the complete opposite or rejection of everything we deem Caribbean. There are a few examples of this locally and as far back as the mid 1960s. Modernist elements usually lack symmetry and are based on mostly clean horizontal planes with solid neutral colors broken by contrasting verticals that are painted in complementary hues or clad materials like stone. A common and identifiable aspect of modernism is flat roofs. The concept might seem technically foreign, but the roof is gently sloped to a concealed drain. Openings are strategically placed to frame views, and the rules of order are undefined. In a traditionally designed house, window or door placement is typically matched from one floor to the other, whereas, a contemporary approach might use smaller windows where the sills intentionally don’t line up. The formal living and dining spaces are blended into one large space that provides layout and functional flexibility.

There are drawbacks and benefits of using either approach. Traditional elements can create more maintenance issues from weathering and dust but the majority of contractors are well versed in these construction methods. With modern architecture, there is the possibility of the home becoming dated and not blending in well with the overall surrounding site context. These potential risks can be averted by keeping your architect involved during the construction process.
Identifying what style suits you is a personal choice. Retaining a design professional will go a long way to help you create your ultimate living space that suits your unique needs all while maximizing and increasing the value of your investment.





