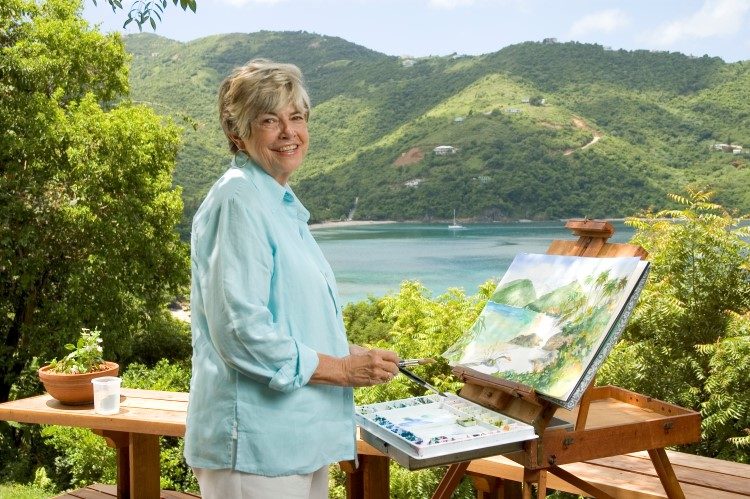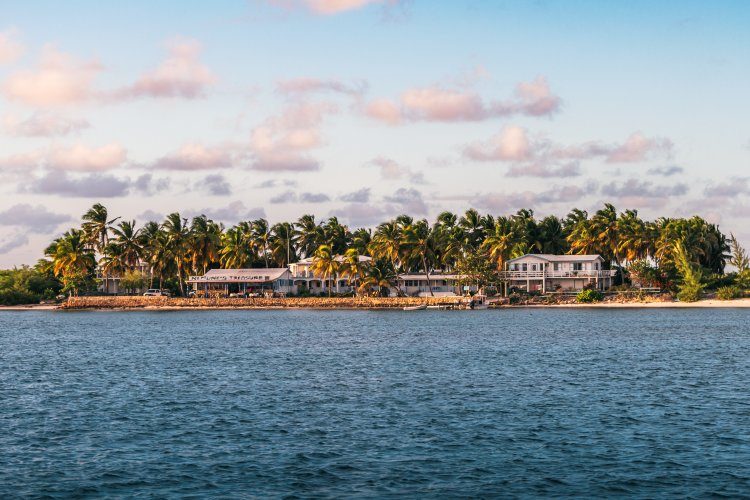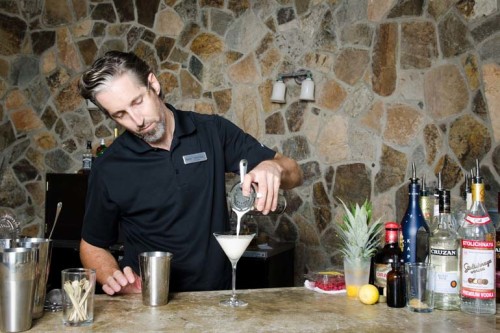Architecture & Design Profile – Lavina Liburd, Architect
BVI architecture and design are praised for the abundance of stunning villa rentals, hotel resorts, residential properties and commercial buildings throughout these beautiful islands; but, what transports these incredible design concepts from the mind into reality? What inspires the creativity behind these intricate projects that residents and visitors of the BVI marvel at daily?
Speaking to Lavina Liburd, Principal of TigerQi Architecture, who uses her wealth of international experience to make elegant, functional design accessible to a range of clients, I learned of the unique drive necessary to be an architect in the BVI.
Licensed by the California Architect’s Board (CAB), it is immediately obvious that Lavina’s qualifications and wealth of experience provide her with a fresh perspective on the BVI.
“My graduate degree from the University of California at Berkeley focused on environmental design in developing countries. Rather than focusing just on design in the narrow sense, the courses addressed policy issues, infrastructural challenges, and issues of perception that impact the built environment,” the architect said. She further explained: “We would explore issues related to the choice of aesthetic for public buildings, looking at case studies where the government would choose a Modernist ideal to show progressive thinking. This would contrast with examples where a traditional or ethnic aesthetic would be chosen to express pride in tribal or ethnic group history and struggle.”
With her academic influences blending with a Caribbean ethos, she describes her style as Tropical Modern, and reminisces about her previous projects that contributed to her education – one of which was the prestigious development San Francisco International Airport, where she was involved for a year.
“Working on San Francisco Airport was a real thrill. That was actually during the construction phase, being on site, seeing everything come together. It was in design for approximately six years and under construction for around six years.”
Following with great projects like the Santa Clara Clinics, California with Anshen + Allen Architects, Bayhouse Villa, Crook Bay, Virgin Gorda with OBMI and a host of other designs, Lavina has actively focused on creating a perceptive service, tailored to clients’ needs.
“I try to bring a level of detail and focus, marrying aesthetics, function, climate, and budget. Sometimes the market doesn’t support it, because of the time and effort it takes to consider all the elements that go into a project. It takes a lot of study.” she said. With creativity and intuition, Lavina attempts to find a direction so that her clients are provided with a balance that meets all their requests.
Facing the challenges of a dubious market during the birth of her company, the young professional sees success in endeavouring to keep her services unique via her Tropical Modern design medium: “I approach design from an analytical standpoint that takes into account climatic and environmental factors as well as cultural context, functionality, and the client’s aspirations. It’s a sort of Critical Regionalism that doesn’t take traditional iconography for granted and explores advances in construction techniques and materials.”
Being in the Caribbean with its limited landfill space and dearth of recycling options, Lavina promotes longevity in her constructions: “I believe that in the context of the BVI, it is as important to consider the durability of materials and the overall longevity of the building for truly sustainable development.
“I’m currently collaborating on a series of design packages. We’re aiming to provide design, financing and construction as a complete package to ensure that the clients’ needs can be met within their budget…These homes are designed to work with steep sites in such a way as to avoid tall expensive retaining walls and promote proper cross-ventilation at the same time. They’re also designed to avoid corridors and wasted space by using an open-plan approach for the living spaces.”
The name of her company TigerQi pronounced ‘Tigar-che’ was invoked as a reflection of the service she offers. “That [name] originally comes from my Martial Arts practice. ‘Qi’ is the Chinese concept of inner-strength and energy flow,” she said. “This is an idea I wanted to bring to my Architectural Practice. I was born in the Chinese year of the tiger, and it’s a beautiful, majestic animal. I also wanted to bring that idea to my practice.”
With Lavina’s profound and diverse level of experience, her ambition is to streamline her skills to commercial, institutional and resort properties. “The beauty of working on vacation villas and custom residences is the ability to use fine materials, well-detailed, and really focus in on maximising the connection of the building with the site to develop the experience of the space in unique and inspiring ways.”
This methodology summarises what Lavina aims to do for every project she undertakes with flawless precision.
Lavina Liburd, Architect
[email protected]
www.tigerqiarchitecture.com
www.facebook.com/portfolio.lavina
PO Box 4181, Road Town, Tortola, – (284) 542 4521
PO Box 1232, Basseterre, St. Kitts-Nevis – (869) 664 1690
[ts_fab]















