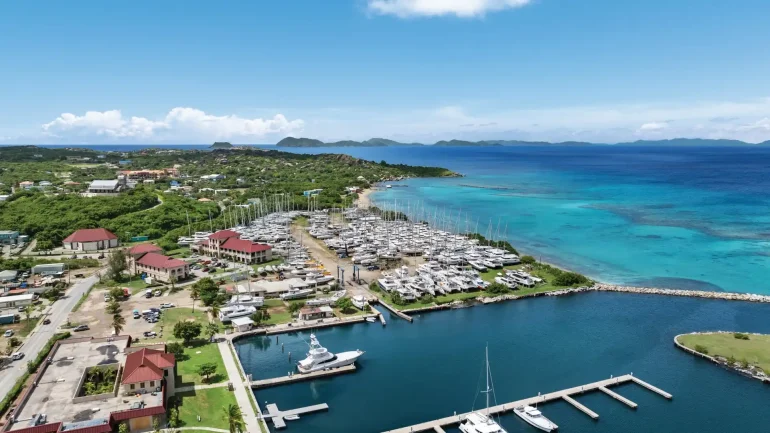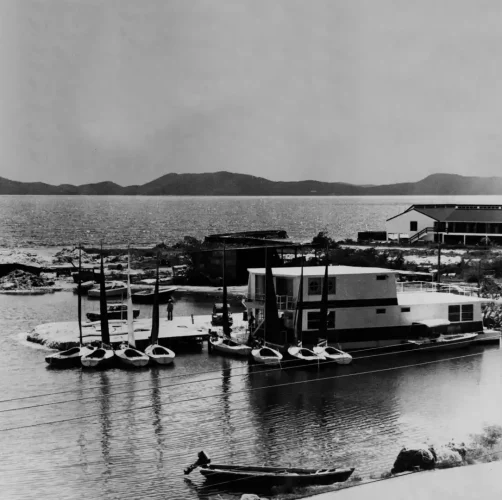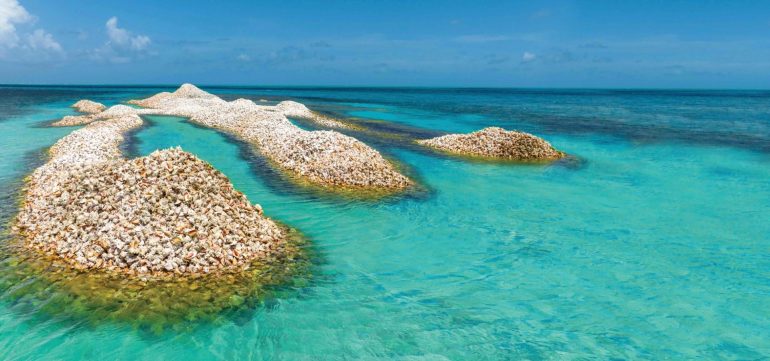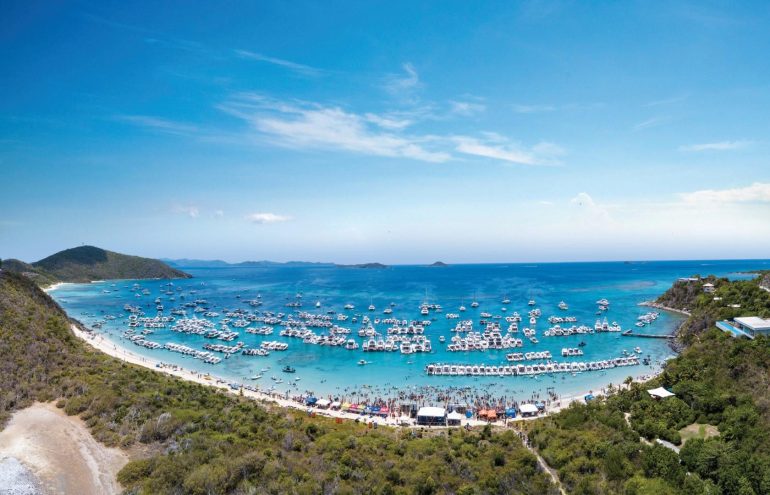There are many advantages to owning a hillside property, and Bay View Manor embodies just about all of them. Deep in the valley, views are of ocean and country as well as the BVI racetrack below. You are rewarded for your climb to the house by the magnificent views and cooling trades at this two-storey .44-acre property. A family home, it still holds potential for changes and enhancements—a definite positive in BVI real estate.
Designed as a family residence, Bay View is a four-bedroom home with a master suite the same size as the living room below. Balconies are duplicated on a surround deck on both tiers, enjoying equal views. The master suite boasts a walk-in closet, hot tub and, in the bathroom, his and hers sinks and a glass-tiled shower block. Intimate hot tub views over Sea Cows Bay mean quiet times are a priority in this family home. With its own exercise room, carpeted floors give quietly under foot and a corner view with tall windows wake the masters for the daily routine.

There are two other bedrooms on the second level, and down the wooden staircase is the kitchen, living and dining area along with another bedroom. The atrium is one of two entrances, the second with a breakfast dining area; the gas central stove unit is a focal point in the fitted kitchen. There are modern appliances and a convection oven, while the washer/dryer room is spacious enough to double as a pantry. With plenty of windows, screens and modern hurricane shutters, the house is bright, breezy and quiet. The 20-foot ceilings provide cooling. In the winter, the house is cool, with temperatures just about right for your favourite down comforter to keep you warm—no central air conditioning necessary.

The racetrack is seldom used but holds the potential for a stunning weekend’s entertainment from one of your decks. Outside the atrium there remains space for a hillside infinity pool with an overhanging wooden deck; the backdrop consists of the luscious valley and ocean views of Norman and Peter Island. Trades swoop up the valley, freshening the hillside air—this is “fresh-air” country. The house, designed by Wayne O’Neill, was built in 2002. The owners, with their now-extended family, are moving on to a bigger home in Tortola.

All floors are carpeted over the concrete floors in Bay View and the bathrooms are all tiled decoratively. With the light streaming in and the yellow exterior complemented by terra cotta interior, the house is cool, bright and spacious. Landscaping consists of a few mango trees and indigenous plants; with a drive not paved but already exhibiting growth upon it, there is considerable potential for a beautiful garden shaded by the retaining bedrock wall.

This house is perfect for the working family in Tortola or an ideal vacation rental. It is close to town and amenities, as well as marina access to Nanny Cay or Manuel Reef. Mid-island locations are key to commuting, as well as running the family to school and maintaining a household. Whilst the property is complete, there is still potential to enhance it and create storage beneath the house. Cistern and septic tanks are well below the house, out of sight and aesthetically planned.

Looking into the valley and seeing only one other house across the way provides a feeling of being away from it all, yet having it all right at your fingertips. This is a house built with Island people in mind, for Island Living and enjoyment. With so much rapid development going on these days, few properties remind you that you are still on an island. Bay View Manor does. Do view and enjoy it.





