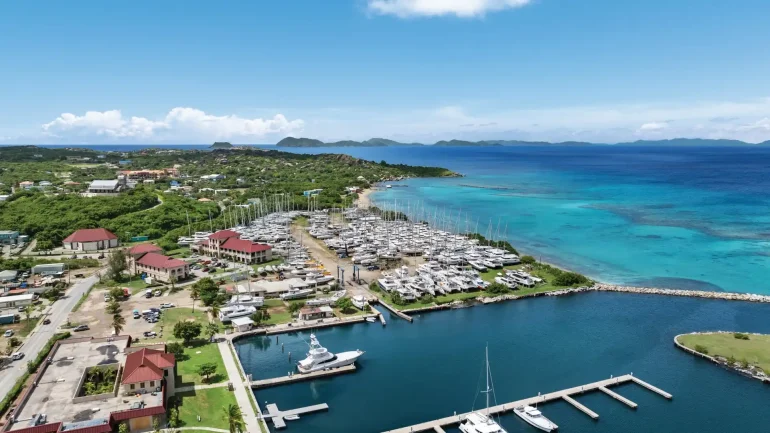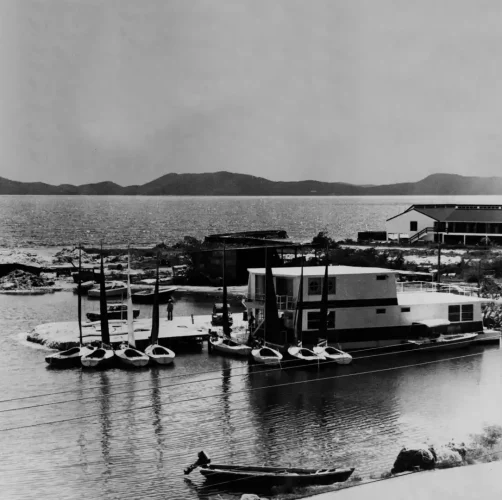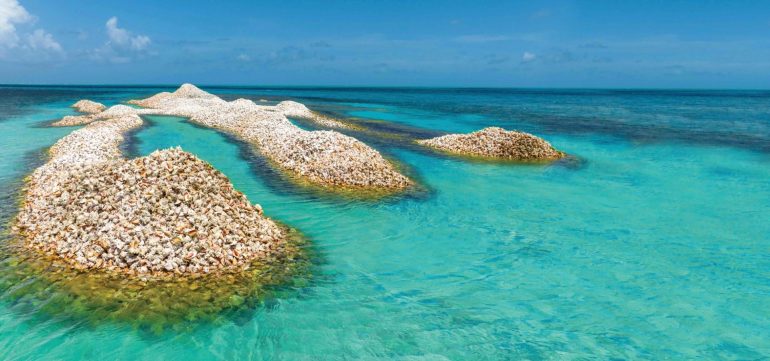Custom, bespoke homes, designed by architects to the owner’s individual wishes and requirements, generally occupy the top end of the homebuilding market, where the lucky few can have their own unique dreams and desires translated from loose and ephemeral ideas into built reality. Of course, this process involves a great deal of professional design time to interpret and analyse a preliminary collection of thoughts to develop a complete, working design which responds to, and sits comfortably on, the owner’s unique piece of land.
The result of this collaborative process should be a one-off reflection of the architect’s abilities to bring everything together, all the while using his or her skill, judgment and experience to add beauty and value.
But it can be prohibitively expensive to design and build a custom home. And in Europe and North America, most people live in buildings designed and built by developers, local authorities or builders, using a template approach and working with economies of scale to construct on a repeat basis, to cater for the mass market, to give homebuyers what they need at an affordable price tag. This is an approach which works in an environment where demand is high, building materials and labour are readily available, and land is plentiful and easy to build on; large sectors of the construction industry are specialised in the production of relatively cheap and efficient homes.

However, in our relatively undeveloped small island environment, where the population is small, construction is expensive due to our reliance on imported materials and services, and the topography is beautiful but often extremely challenging, this kind of high-volume approach to home building does not exist. With very few exceptions, every new building is a one-off.
The one-off, custom route is the optimum way of getting your ideal home built and has resulted in the construction of many special homes on the hillsides of the BVI, but it can present a strain on finances, and for some, can be prohibitively expensive. Too often, land owners turn to unqualified draftsmen for their designs in an effort to reduce costs, and the results can be discordant with the surrounding landscape in contrast to the usually more sensitive architect-designed buildings.
In recognition of these issues, OBMI has developed the OBMI Homes programme, to reach out to first-time owners and clients with a limited budget. The aim of this programme is to offer an affordable, full architectural package, for a home with a manageable target construction price; a design that takes into account the unique challenges of building on these Islands. Experience has shown that there are many factors to be considered and resolved, including steep terrain, strong winds and rain, intense sunlight, humidity, the need for durability and energy efficiency, and of course, general buildability.
A full architectural package is comprised of floor plans, elevations, sections, door and window schedules, electrical and plumbing plans, structural engineering plans and details, plus all the specifications for a well-designed home, as well as three-dimensional exterior and interior drawings to help to visualize things, inside and out.
The designs give options for a compact three-bedroom home or a two-bedroom home with a self-contained one-bedroom apartment. Simplicity is the overarching philosophy of the programme, with clean, contemporary aesthetics, open-plan living and dining areas, and ample covered deck space. Large openings encourage natural ventilation and daylight. The Caribbean ideal of indoor/outdoor living is incorporated, to create a generous sense of space and harmony with the external environment. The overall internal area is comprised of an efficient 1,600 square feet, with spacious living areas created by minimising the square footage dedicated to circulation. A range of alternative fixtures and finishes packages are available.

Other architectural services, such as site layout design and adaptation of the substructure, submittal for Planning and Building Department approvals, landscaping and interior design consultation, evaluation of bids from contractors, and construction administration and oversight, are needed to complete the construction process. But with an initial investment in a well thought-out design as the basis for the project, these steps in the process are streamlined and simplified.
In developing this approach to home building in the BVI, OBMI encourages good quality design to be more widespread and readily accessible instead of being the exclusive preserve of the privileged few.





