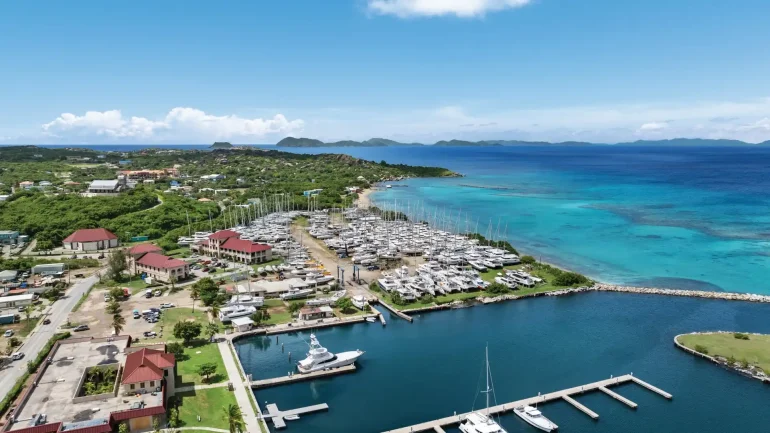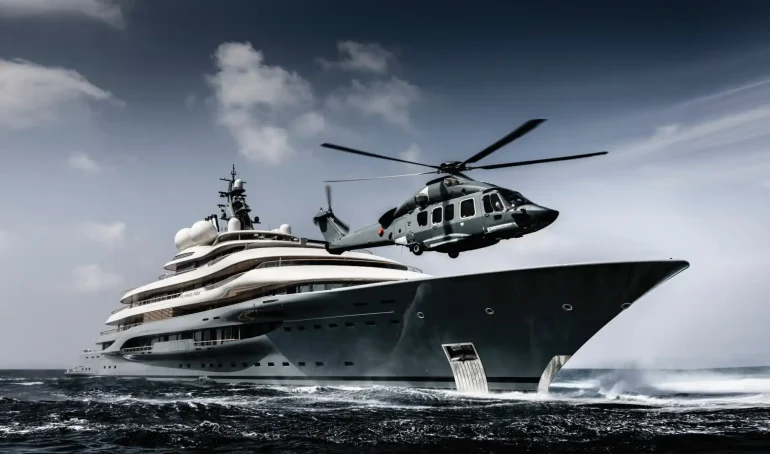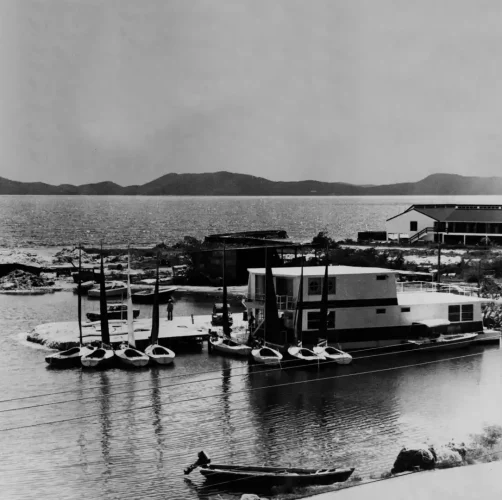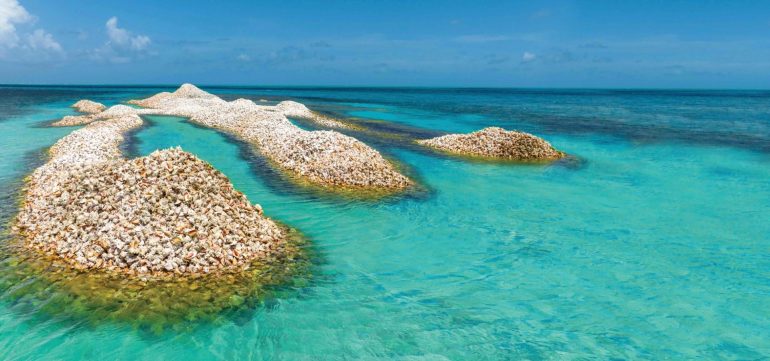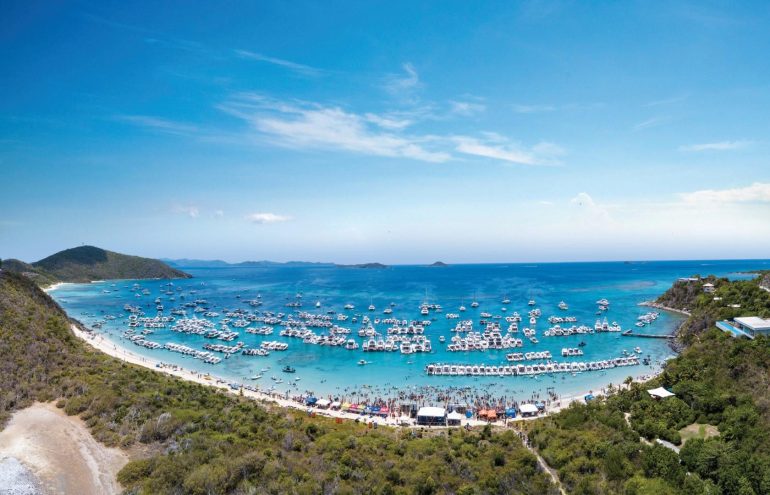Evolution of Architecture in the BVI – I see the evolution of residential architecture in the BVI to be driven by the changing clientele. The clients we are now doing work for can be divided into two distinct groups: those building a second home for themselves or for rental; and those living and working in the BVI building a family house. The one thing these client’s have in common is they tend to be younger than those clients of 15 years ago (though that could be because I’m older), and their tastes have changed accordingly.
Our off-island clients tend towards a cleaner, more modern, minimal, less “frilly” style of European architecture than previously and are keen to see a responsible, sustainable type of construction. The style of architecture has moved away from the more traditional Danish West Indian vernacular and a more frequently requested “International” style of architecture is now more prevalent.
What used to be considered alternative building practices, (such as installing solar panels or using wind generated power) are now the norm, and although most clients expect to be able to play their i-pods through a top quality in-house audio system, many are leaning towards a more un-cluttered “barefoot” approach to living in the tropics.
A Design for Our TIme
Clients who live and work in the BVI want a “liveable” family house. Issues such as family requirements, economics and security mean these houses tend to be designed as a single unit (rather than a collection of separate blocks). The bedrooms are all accessible to each other and the rest of the house without having to go outside.
The CAL approach to designing for family living in the BVI is summed up in a house designed by Matthew Collins for himself and his family to be built at Trunk Bay. The building has a small footprint, and hence the minimum impact on the site. It requires the minimum of excavation and poured concrete and follows basic guidelines for sustainable construction. It makes use of solar power and natural through ventilation and is therefore economical to run.
The building is geometrically simple (read affordable), with an open flowing interior and generous outside deck areas. The master bedroom is on the ground floor and the two children’s bedrooms on the second floor share a bathroom and their own sitting room. There is a guest house for visitors offering the necessary separation required for independence and privacy (and for long stay mother-in-laws).
It’s designed to be an economical family house that in the future could be simply revised and “repeated” throughout the BVI. In order to keep design and construction costs low, there are certain repetitive design elements, such as the roof pitch, eaves overhang, column spacing, etc. that will feature in different formats of the same house. A lot of raw land for sale in the BVI is on 1 in 2 or steeper hillsides, and this house is designed accordingly to make for an economical build.
The design is specifically aimed at young couples and families living in the BVI who want to build a custom house within a budget, but who do not want to compromise on quality of design.

