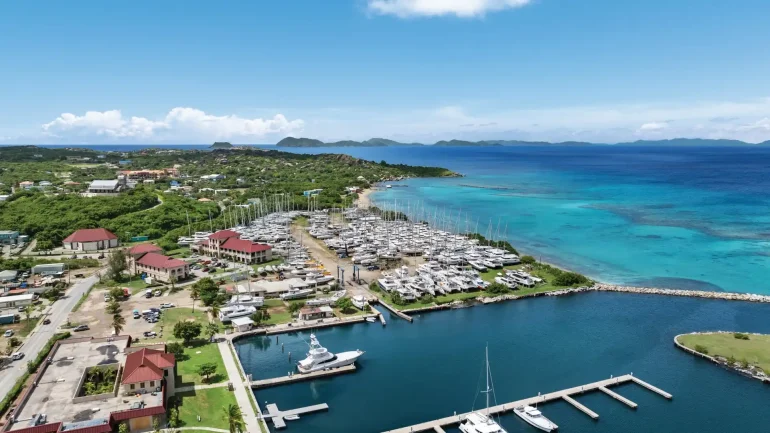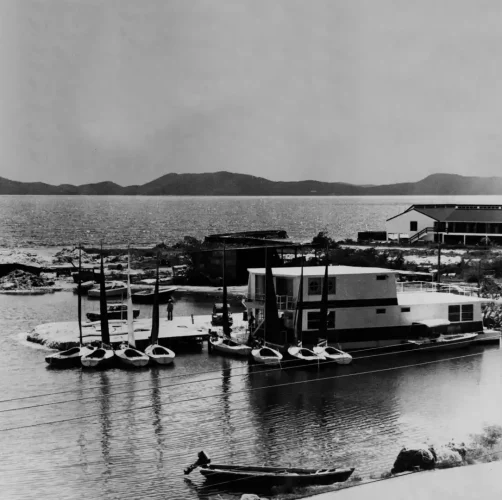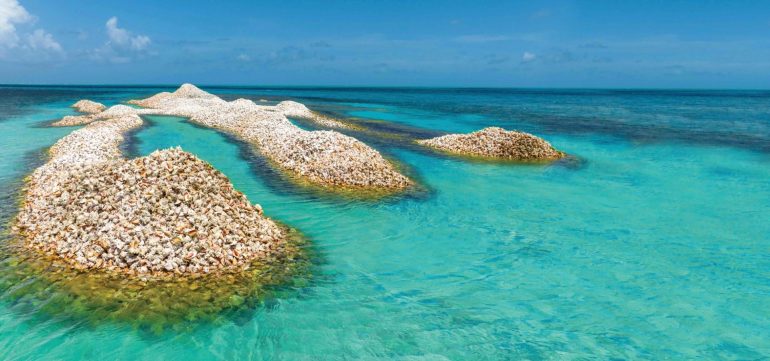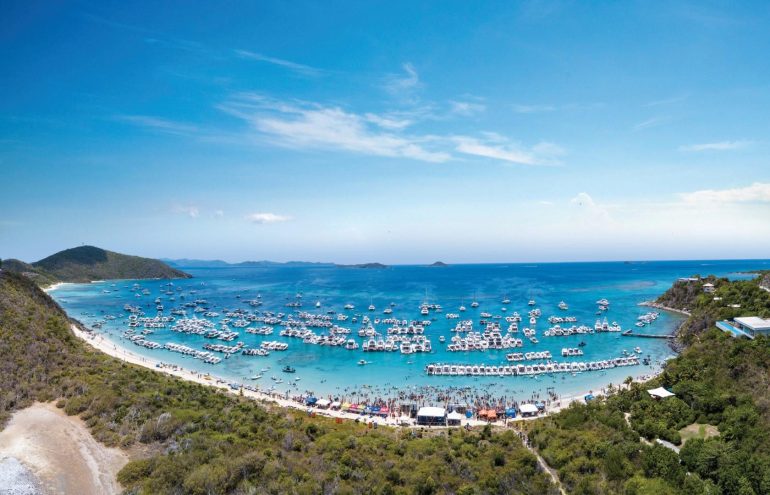Some properties will simply carry you away at first blush. It is a combination of how a given property is presented and careful attention to detail that says to a purchaser that this is the home for him or her. Add to that spectacular views and the feeling that this is a home within the home of the British Virgin Islands, and you will soon be visualizing yourself dwelling at this glorious estate. Welcome to Lizard Junction.

Lizard Junction is a combination of three properties within one lot. Only 10 years old, the houses were built by Mike Burrell. The amount of design and articulation devoted to each area of space is, to say the least, impressive. At random corners there are natural boulders built into the houses; the sense of expanding on an original style lends each dwelling the air of a wonderland that has been dreamt up and turned into a reality.
The first building we visit is the guest house, otherwise referred to as “the studio.” With wooden doors, this appears as a traditional West Indian home with high tongue-and-groove ceilings, large open shutters and a private deck. Inside, stucco brightens the studio immediately and, although not large in space, it has been designed to be compact and self-sufficient. Every aspect of space has been utilized for a specific function.

Alongside the right side of the studio is the large workspace area leading to the bathroom. In the studio mosaic art features throughout whilst on its ocean side there are breathtaking views as far as Guana Island. The bedroom is hidden subtly by a small rock wall and the kitchen divide appears natural as you pass it by on the entrance. All fittings are postmodern and crisp, closer to art décor than anything from a catalogue, and the studio has an air of function, extreme comfort and stylishness. For one or two people, this is an ideal self-contained unit, and although the entertainment factor may be hindered by space, it is a great spot that can be thoroughly enjoyed.

The next house opposite the studio is the smaller of the two main houses. The entrance is up through a wooden staircase to the two decks—one intended for relaxing and the other fo entertaining, complete with a large dining table. At the end of the decking area is a charming bedroom that boasts every attribute of an old English-style guest house. Two beds adorn this little room, which is the only space designed in square and straight lines, as opposed to the curvier shapes that make up the balance of the property.

Inside the house, through open sliding doors, we are greeted by a living area that has cushions everywhere, and a lounging area consisting of a stone mantlepiece with stone steps. Everything is handmade and hand-carved with a fine finish, cut with the utmost attention to detail. Each ceiling is constructed of pressed lumber, whilst the floors vary from stone tiling to wood, and the walls from drywall to the sensational smell and look of pressed cedar. In the main bedroom of this house you will find the privacy that may be needed after an evening of entertaining under the stars. It is spacious, cool and utterly charming.

We move on to the final house, up a steep path that keeps the property out of view until we reach it, but the climb is worth every step. Entering through a side entrance of old farmhouse doors, we come upon the elongated kitchen and marvel at the maze that is the property’s interior. Above us is a wood-decked library and to the right a petite pool and stone staircase leading down to the bedroom. One can scarcely resist the urge to want to explore further. In the living room, a boulder feature doubles as a storage cupboard. The area has stone paving; the high ceilings and the rock walls are like nothing you’ve ever seen in the BVI. This is a unique property.

Outside there is a grill and pizza area for outdoor entertaining, which currently has no shade, as the tenants prefer the evening sky. It is all done in terra-cotta stone. Whist here you will marvel at the tower, which until now has remained hidden, and you will find yourself intrigued to climb the steps. Upon reaching the crow’s-nest circular bedroom, you will be treated to views of the north shore as well as the valley and Road Town. This is a windy spot, and sleeping here can only be an adventure—it is surely something to see.

Overall, the three properties hold similarities that make Lizard Junction attractive as a one-time purchase. The landscaping is subtle and easily managed, as it is a collocation of wild shrubs and fauna. Privacy is not an issue, as large shrubs and trees disguise the property and, in a sense, conceal the charm it holds within. The stone access roads and paths are finished, and the properties themselves require no further renovation.

Lizard Junction suits many prospective owners as a holiday home, rental or extended family estate. A key point to bear in mind is that there are three individual houses functioning as self-contained, discrete properties.
The hard work on these houses has been done and they now exude a laid-back charm and grace—compact spaces that flow together thematically and stylistically in a unique fashion, rather than appearing as isolated and divided spaces. Moreover, Lizard Junction still maintains private space and separates sleeping areas from social ones.

In our experience, it’s not often we come across properties that would compel us to say: this is the ultimate in fashioned properties in the BVI, but this one does indeed come very close. It is worth a view, and is priced at a very charming $1.95 million.
Consult Island Real Estate for property viewings
www.islandrealestate.com







