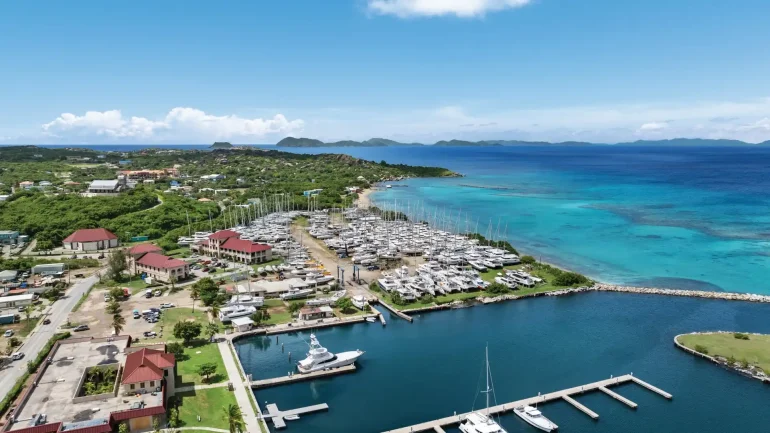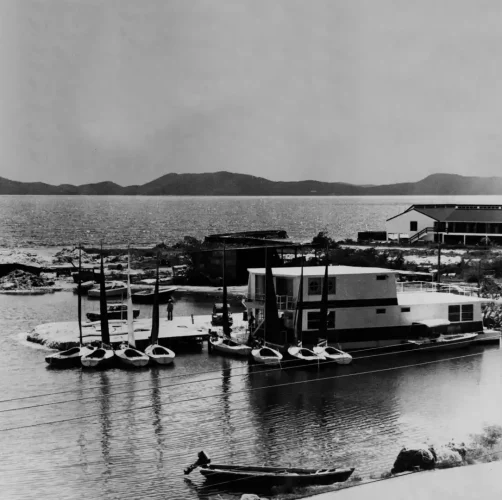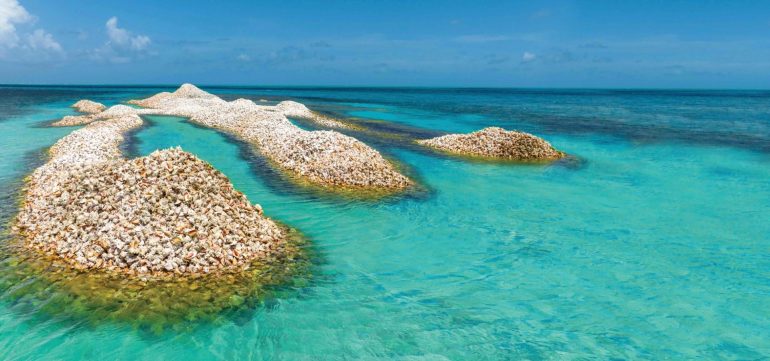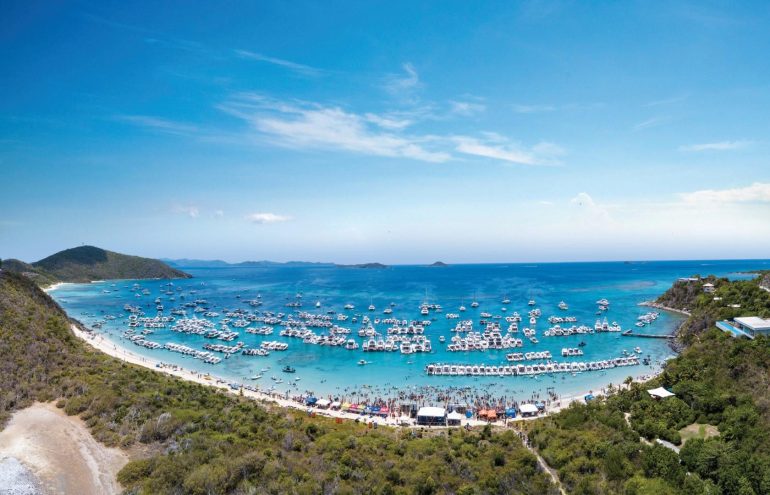So, when I motor down the paved drive lined with deep pink and shocking purple bougainvilleas to Drake´s View, I am delighted to arrive at a home that truly breaks from the norm. This house, on the outside at least, reflects the colours of those bougainvilleas adorning the drive. Its walls are pale pink, its pristine gingerbreading, wooden doorways and numerous balconies picked out in cerise and white. Already, it looks as though the adjective ‘fun´ is an appropriate description.
I am welcomed onto the ample deck space by the current owners, Roger and Destiny Loo, with a truly warm Caribbean reception. An indulgence in the picture-perfect view beckons, but I can´t resist asking, “Why all the colour?”
“Well,´ says Destiny, with a shrewd smile, “where else in the world can you go to town with hot, ‘hello!´ colours if you can´t do it here in the BVI? We´ve chosen colours from our surroundings, and from what almost everyone perceives to be true Caribbean flavour. Postcards from here are full of vibrantly coloured little buildings. Greens, pinks, blues, reds…all these colours make the Caribbean the Caribbean. If you are going to live here, I feel you should at least pick up on some of the culture. You wait until you get inside.” I have a notion that the ‘fun´ feel the house gives off is largely to do with Destiny´s stance on life, and worry fleetingly what might greet me when I venture indoors – a fear that´s immediately allayed on entry because white walls and high ceilings rely instead on colourful BVI artwork and sumptuous furnishings to fulfil the need for, well, a colourful outlook.
Before we go inside, we pause a while to drink in the view from the pool decks. I´ve often said that Haver´s Hill views are the most stunning the BVI has to offer; miles of ocean stretch before you, interrupted here and there by the emerald-peaked islands that border the Sir Francis Drake Channel. Sailboats drift by lazily far below and on a sunny day, a peerless sky will sink unchecked by cloud into the far horizon. A cool breeze wafts past us, bringing with it the sweet scents of the well-kept garden.
“The house was built in 1989,” offers Roger. “We´ve done some modernisation, upgraded the décor and fitted new windows since we´ve been here, but in essence it retains the simple style that we found so appealing in the first place.”
The wooden pool deck melds into the terracotta-tiled, covered balcony that surrounds the main house. Here, outdoor dining and seating have been arranged to ensure everyone has access to the land- and seascapes set before us. The main living area, which incorporates a formal dining space, is almost open plan, so a step up to the rear of the room takes you through to the breakfast room which adjoins a fun, funky and totally functional kitchen with terracotta and deep green-marble tiled work-tops, gleaming appliances (including a dishwasher) and richly hued wooden cabinets. There´s a walk-in larder at the far end of the breakfast area for those whose catering needs are copious.
From the kitchen we pass through a narrow corridor, which also serves as an entrance from the rear parking area, up a couple of steps and into the the really fun part of the house. Remember those ‘hot hello´ colours? Behind brightly coloured doors, with contrasting door jams, three themed bedrooms offer up three different experiences.
The first guest room, with views over the Channel, puts shades of blue to good effect, brightening monotony with quirky depictions of parrots and macaws; the master suite, which has a private balcony and a delightfully decorated en-suite bathroom, tends to the pink, but in fabrics, cross-beams and motifs only, you understand; the second guest room at the back adopts an Carib Indian-influenced theme in orange and sand; the guest bathroom puts mosaic tile work in navy and white in the frame; the laundry room is purely practical; and the office, understandably, remains white. After all, you need colours in there that are conducive to working.
Downstairs is a very private two bedroom apartment with its own balcony and open-plan living area. The kitchen is fabulous, once again putting the green marble tiles to good use; the living room ample; and the two double bedrooms again decorated with thought and colour. What a wonderful way for this pretty pink house to earn its keep – as there is already a well-established and recorded rental history, a new licence should not be too difficult to acquire.
As we wandered back up the stone steps to the car and to say our goodbyes I found myself dreaming. If I had the money, I´d have this house tomorrow. Destiny and Roger have already declared that this home is ready to move in to as soon as the papers are signed. With the exception of five items, one of which I ascertained was a painting, this house is being sold as is, and that includes all the furniture, the fittings, the bed linens, the crockery and cutlery, the kitchen utensils – even the water purifier, the artwork…the list will go on. As a fun, functional, family home, simple in style but stunning in setting, this house would be pretty much perfect.
House specs:
Built: 1989
Acreage: 0.468
Space: Main House – 1478sf main interior, 350sf patios
Apartment – 756sf interiors, 246sf patio
Cisterns: 35,000 gals. in two cisterns
Asking: $900,000
Presented by Caribbean Realty





