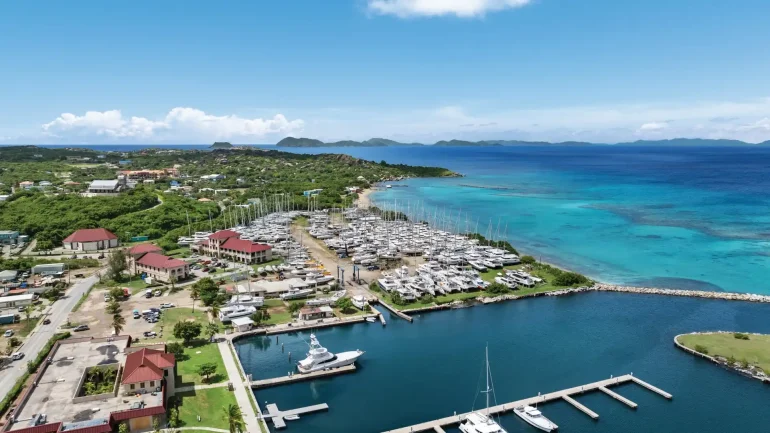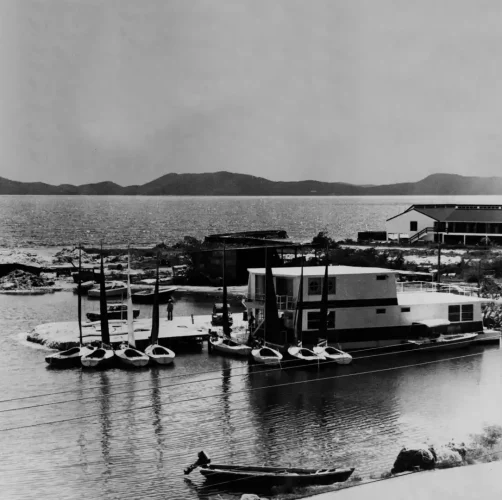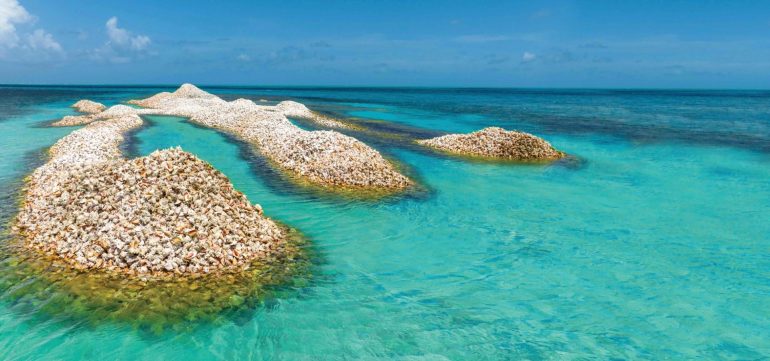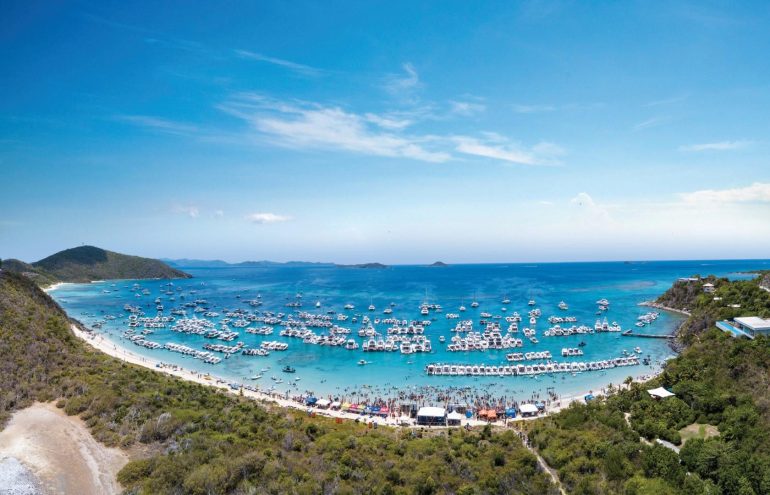ASYLUM FOR THE AESTHETE – To those familiar with BVI-based architect Jon Osman’s work, their first thoughts must be of Romanesque columns, segmental arches and natural stone. Occasionally, though, a great architect will throw a curve ball and design something very different – from the outside, at least. But, even when there are great contrasts in the style, there are some traits that will always be in evidence. In John’s case, one can almost guarantee two of these – the focal point of the house, the gathering place, will be a great room; and the space he creates will be specifically designed as a showcase for exquisite furnishings and lavish décor.
Here, nestled amongst the huge boulders that adorn Virgin Gorda’s most southerly shores, is one such house. Sage Point, a four bedroom, six bathroom luxury villa deviates from the columns and arches theme, instead offering shingled hipped roofs atop low profile bungalows, myriad open terraces and covered, box balconies. Natural stone is very much in evidence, providing support by way of retaining walls and contrast to the pale cream walls and cast cincrete tiles on the terraces by way of ornamentation.
The wet October has ensured that the bougainvilleas lining the pathways amongst the boulders and covering the pergola in front of the main entrance are a riot of purples, pale and dark pinks. The front door, brought from India and the first of many unusual entryways that fill this home, once adorned a Maharajah’s palace. One cannot help but know that opening it will reveal an opulence of character, space and comfort. Here then, is the great room – a treasure chest of antiques and eclectic ethnicities, each one waiting to tell a story.
The wall of doors in front of the sitting area are folded back to reveal an ever-shifting seascape – boulders line the foreground, the waves of the Atlantic roll in to Whale Bay, breaking against the sea shore in a temperate explosion of surf and spray. A soft breeze winds its way up the hillside and fills the room causing the ceiling fans to stir slightly before heading out through the open doors at either end of the house.
The sitting room is furnished in rustic sophistication; muted tones in soft furnishings serve to set off rich wood hues. The artwork adorning the walls is a multifarious display – 18th and 19th century maps, an Aboriginal batik, a Balinese painting – serving to break up any hint of uniformity. The covered, curved terrace in front of the sitting room is an open air coffee parlour for a morning indulgence or an after dinner digestive, its giant Kenyan-crafted day beds hailing relaxation and gentle conversation.
Progressing right through the great room, the dining room offers views out over Whale Bay and an eight foot slab of mahogany as a table top with capacity for ten. Smile at the whimsy as you note the dining room lampshades are really Thai chicken traps and the base of the table is formed of the gears from an ancient Philipino sugar press. For less formal feasting, pass through the folding doors to the dining and barbecue terraces providing an al fresco option amongst the boulders with a constantly changing back drop, from starry nights to indigo moods.
The kitchen is separated from the dining room with colourful tile-topped, four-seater breakfast bar. These Talvara Mexican tiles are continued over all work tops and provide a striking contrast to the handcrafted Amboyna wood cabinets. The stainless steel appliances are all state of the art, marrying practicality with visual delight.
This beautiful home is a meld of romance, history, frivolity, privacy, style and colour. Each separate entity flows effortlessly from one point to the next without need for conscious transition. You may wish to retreat to the den in the great room and immerse yourself in a good book, or you may wish to descend the sculpted stairway to the grand pool terrace for a moonlight dip in the heated, infinite edge pool, afterwards reclining on the Thai teak loungers to watch the stars and sip a midnight cocktail. Or perhaps an early morning tryst on the grassy knoll down by the sea. Maybe just retiring to the bedroom balcony is all you need for fulfilment.
The master suite, the Sage Room, is filled with yet more Far Eastern delights. An enormous sleigh bed from Indonesia, Chinese tables, sage prints, Balinese paintings and a magnificent Balinese door create an oriental oasis, an escape from life and reality. Fill the deep bath with warm water, add some sandalwood and star anise oils, take a glass of rich, velvety red wine, climb in and relax while gazing out through the picture window at the verdant slopes of Guava Berry Hill. You should never hurry life in the Caribbean, but should your walk to Devil’s Bay and the Baths have delayed your dinner, the outside shower would serve your ablutions just as well.
Your visitors, occupying the two storey guest suite comprising the Cactus Room (downstairs) and the conjoined Map and Reef Rooms (upstairs), will experience a similar ethnic journey. The Cactus Room carries curios from Africa and a boulder in the Celadon-tiled bathroom, whilst those upstairs will be trekking through Borneo, Beijing and Vietnam on their roads to requiescence. The Map and Reef rooms share a balcony but have separate shower rooms to ensure privacy.
In considering a house that offers so much by way of enchanting ambience, comfort, style and luxury, only one thinking of purchasing it would seek to assess the functionality of the setting. Sage House, on a practical level, has plenty of storage – discretely hidden behind the pool terrace backdrop, meets Miami-Dade hurricane standards, offers conveniences at every level, and is supported by a cistern capacity of 38,000 gallons and a diesel generator.
Sage House is a secluded sanctuary, a complete and private haven for someone looking for a bolt hole without compromise. It’s a collector’s palette; a celebration for the connoisseur; ambrosia for the aesthete. And it can be yours for $3,499,000.
Photos: yacht shots bvi















