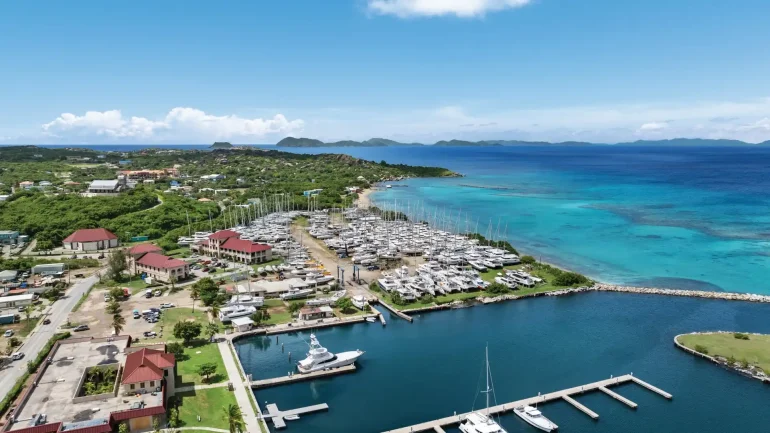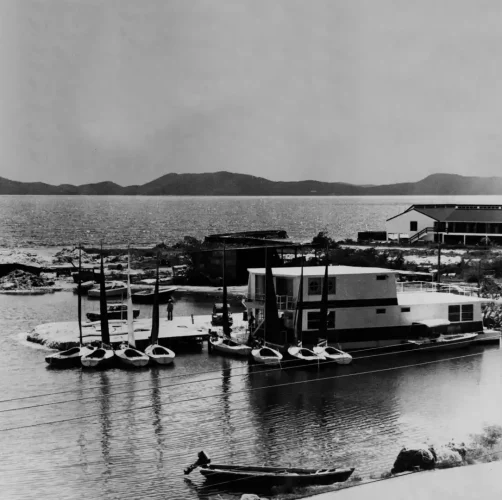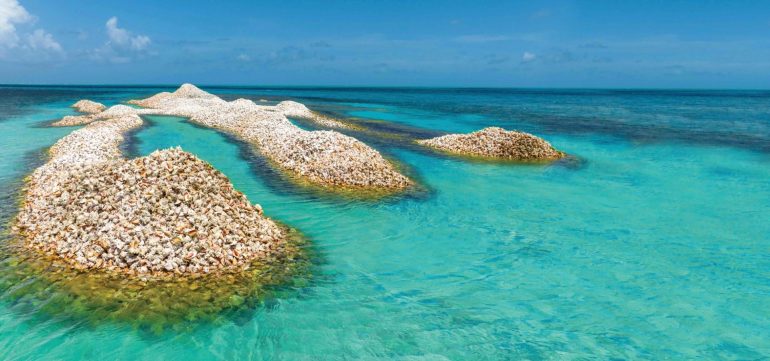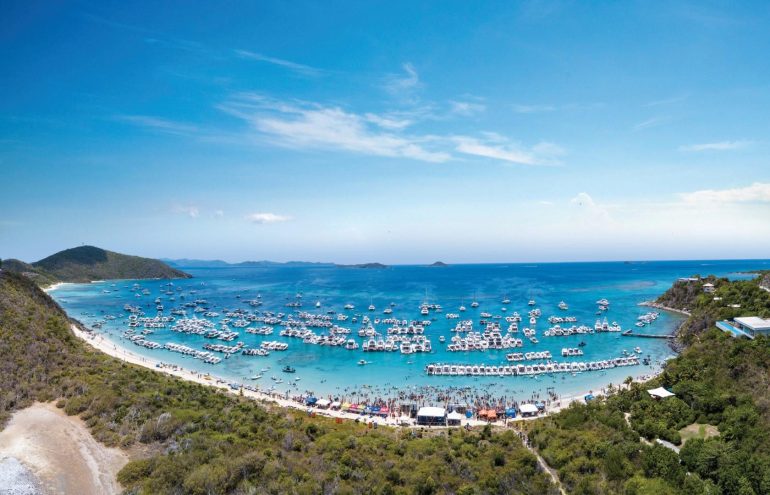There’s no escaping the fact that building in the British Virgin Islands is expensive. New houses in the BVI are built with lots of concrete and hefty wooden structures to withstand hurricanes and earthquakes and, as there is so little flat land in the BVI, most are designed to be built on steep slopes and incur the cost of excavation, site access and retaining walls. All these factors add to the cost of building.
Why does it seem so many houses in the BVI are built so big? If a house is built specifically for a large family or as a rental house with dining and entertainment areas and 8, 10 or 12 guests all requiring their own bathrooms and privacy, then obviously size is important. All too often however, even single-family houses are built big just to impress and end up with large areas of “nothingness” and rarely used rooms and spaces.
Huge rooms with high ceilings and massive wrap-around decks are great for entertaining but not so good for a cozy family evening, which is why big houses invariably have a separate smaller family room or a television room Even if the budget can be stretched to accommodate two living rooms, consider if that is the best use of your money, or could it be better spent on quality finishes, nice furniture, artwork and landscaping that can be seen and appreciated all the time and make your house so much more special and personal.

One major reason, often overlooked, for not building bigger than necessary is of course the hot topic of this decade, global warming. From an ecological view point, smaller efficient houses are undoubtedly more friendly, using less raw materials to build and using less energy to run, so there’s a degree of social awareness and responsibility associated with building smaller houses.
Small but beautifully put together.
We do have the occasional client with no specific budget, but most Clients who ask us to design their dream house have a budget to work to and hence the size of the house and overall square footage becomes important as a starting point to establish construction costs. For a single family or a couple, just how much square footage is really needed and how much of that square footage is actually used?
When first discussing the size of a new house with any Client, either from the BVI or off-island, many are disappointed with how big (or how small) a house they can expect to get for a sizeable budget. We have many requests to design family houses that will not break the bank and as such it’s necessary to impose limits on square footage and make sure that sensible design prevails.
There’s a big difference however between small and cheap, and small and high quality. Resale value in many other parts of the world, especially the US, is dictated by square footage. The greater the square footage, the more expensive the house, but there are so many other factors that come into play in the BVI that affect the sales price of a house, such as the location, views, surrounding development, the lot size and orientation and of course the finish quality of the house.
What we try to get across to our Clients when designing smaller houses, is that the self expression of the house and the quality of finishes, fixtures and appliances is more important than a mass of square footage or formal entertainment rooms with the acoustics of a barn, that are used only once a year. This is not to say that big houses can’t be sensibly designed and still comfortable to live in, but good design and efficient use of space is more noticeable and hence much more important when designing smaller houses.

What to consider when designing a smaller house
The author’s own house, recently completed at Trunk Bay embodies most of the concepts of what we consider to be “small is beautiful”. The house is under 2,000 sq. ft. under roof, but in addition has over 1,500 sq. ft. of covered decks and courtyard.
A lot of space can be wasted on the soaring grandeur of an impressive entrance. At Trunk Bay we used the courtyard as the main entrance to the whole house, so no formal entrance to the house itself is required, hence no wasted space. Once you enter through the gates of the courtyard, you are in the house, albeit outside. The outdoor courtyard and deck areas become an integral part of the house. (This is not a design concept that could be used in England, but it works great in the Caribbean).
The house is designed as a single-family house, hence the kitchen and living room are one big room, divided by a breakfast bar to give a certain amount of separation without detracting from the overall feeling of spaciousness. The kitchen, as with a lot of modern family homes, is undoubtedly the “heart” of the house, made even better by top-of-the-line appliances. This is an example of spending your budget where it will be appreciated, instead of on extraneous square footage.
Lines of sight are important in any size house, but even more so in a smaller house to make it appear bigger. Avoid at all costs adding “cubicle” rooms which will just make the house seem smaller. Being able to see and to walk openly between the indoor and outdoor living areas of any house is essential, and good planning can make all the areas accessible and useable.
Rather than add a home office, we installed a long wooden counter with hanging file storage and shelves to the whole back wall of the living room, an example of using one room for multiple uses, a great space saver. It not only looks good but has enough room for a couple of laptop PC’s and a printer and unsurprisingly is in use almost all the time.

Try to be sensible with room sizes. The house has a modestly sized master bedroom with built-in storage. We have in the past designed some quite spectacular master bedroom suites with big walk-in closets, adjacent offices, kitchenettes, etc, but this is one area where if the budget is tight, square footage can be saved. The bedroom however still has a fabulous view, weather protection from approaching storms and a covered deck for morning coffee. As we have the whole of the rest of the house to sit and relax, that was all we wanted.
Spend your money where you, the client, will most likely appreciate it.
Even if you’re trying to hold back on the size of the house, remember to personalize the design to your own requirements. An example of this is the upstairs design of the house at Trunk Bay. The two bedrooms upstairs are the same size as the master bedroom as we felt it important to give each of our children their own space so they have room for a desk and lots of storage, but in order to save square footage they share a bathroom (with a sink each) and share their own small sitting room, which has a couch and doubles as a bedroom for sleepovers. So the kid’s have their own sleeping floor, separate from their parents. Good design is all about the sensible use of available space.
All clients are individual with different requirements and expectations. What we always stress is to spend your budget where you will most appreciate it. If you’re a swimmer and want a 40-foot pool then go for it. If you have to then cut back on square footage in other areas, remember a smaller house can be designed to adequately suit your needs and can, a lot of the time, be more impressive than the McMansion next door.





