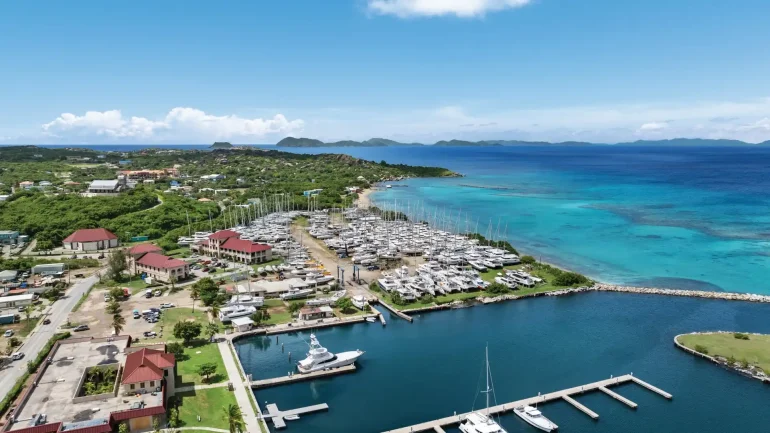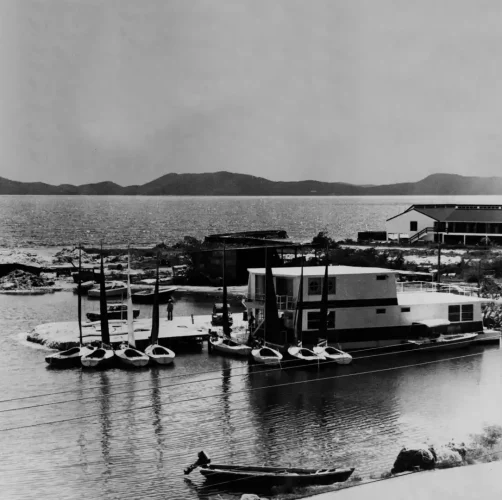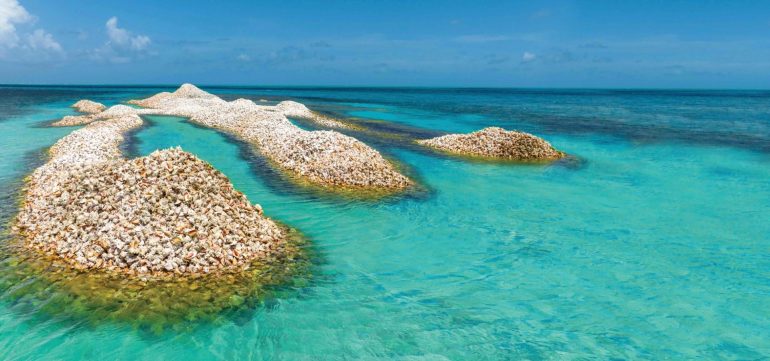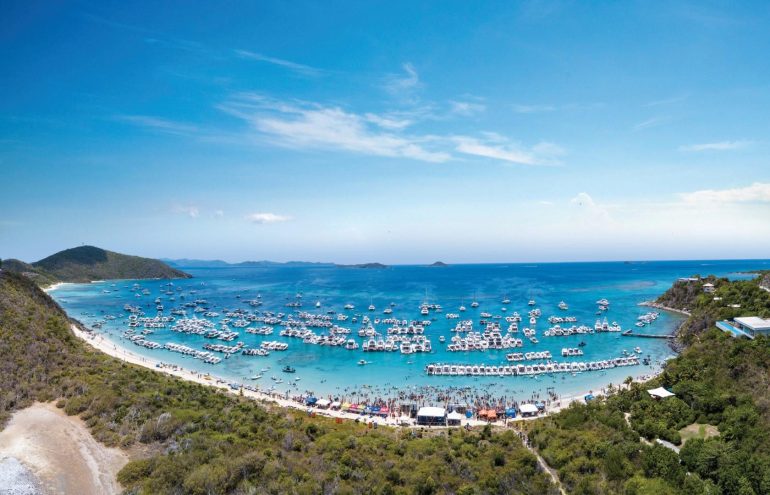Tiger, tiger, burning bright
In the forests of the night,
What immortal hand or eye
Could frame thy fearful symmetry?
– William Blake, Songs of
Innocence and Experience
Within the vast hillside bush above Smugglers Bay sits a household with lines defined that we have rarely seen with such precision in the BVI.
This exquisite private residence is a tribute to postmodern Caribbean architecture. Semi vernacular and incorporating historic West Indian building methods, this charming property is a rare gem, combining lines in symmetry that point out to the breathtaking view of secluded Smuggler’s Bay below and the northern shores beyond of Jost Van Dyke, St. Thomas, Sandy Ground, Sandy Spit and the Tobagos. Frequent rainbows fill the horizon as one peacefully enjoys the tranquil solitude of this Belmont Estate hillside property

This two bedroom, absolutely gorgeous home, was designed by the late and well-acclaimed architect, Michael Arnebourg. Its quaker stone wall ruins adorn the entrance courtyard with brick barbecue is designed with authentic Chicago brick, green slate, and purple heart wood accents. The first impression of the house forms a peaceful contentment in the eye of the beholder as the viewer absorbs the intricate design and style details created by craftsman’s artistic attention to detail. Hardwood shutters and countertops on the breakfast bar leading from the modern kitchen to the open planned living room complete with cathedral ceilings provide ease of tropical living in a natural setting. The attractive built-in shuttered doors and windows allow the house to be hurricanised in minutes. The property is two storeys with two entrances. The kitchen and master bedroom with on-suite full bath and outside shower are located on the main floor, whilst down the wooden staircase of the living room is the second bedroom complete with two lounging areas, one of which could offer a third bedroom if the occupant so chooses and an additional office.

On the first floor, the entrance reveals built-in wooden cabinets and hardwood shutter doors that open to the covered deck with finite wooden railings allowing the sea air to continually flow in. Two comfortable lounge areas are both inside and outside. For dining, the decision is to either eat outside on the open deck or on the paved garden courtyard. Behind the main living room is the kitchen with walls that only travel two thirds to the high ceiling, revealing the vernacular touch of free air flow. Air conditioned bedrooms are located upstairs and downstairs, although the house is extremely breezy and cool. Charming wind chimes sing a rhythm of peace and tranquility. The waves kissing the shores can be heard as you sleep in this peaceful haven where each line has been thought out carefully, subtle and elegant.

Past the pantry, walk through wardrobe and laundry are the outside stone courtyard for hanging your drying and past the master bedroom and bath is the stone courtyard and garden outdoor shower where West Indian building techniques become evident. Wooden four-inch planks were used to support poured concrete ceilings, before being removed showing the relief of the wooden planks. Any warm tropical air naturally rises through the vented rafters above the lounge with its high tongue-and-groove ceilings. The rooms and bedroom below are screened and the ceilings of a dramatic height again allow any warm air to escape.

On .88 acres there is still room for expansion, such as a main lounging room, or a pool or hot tub area. The foliage is natural and requires no irrigation or maintenance as palms, loblolly, gynnips, and cedar. All have grown to full height yet trimmed for dramatic views of neighboring islands and beaches. Centrally located near the mile long walking beach of Long Bay or the West End ferry dock and Soper’s Hole Marina one can be dining, snorkeling or traveling to nearby islands within minutes. 610 Sugar Cane is surrounded by a myriad of paths in and out of Smugglers Cove, excellent for those who like to walk nature trails for exercise or just general rambling. Smugglers Cove is a preferred living area amongst residents in Tortola and above it sits the private homes of Belmont Estates. Although tucked away from view of such, this private home offers the advantages of living in the West End which has many amenities including a vast array of entertainment from the quaint small West Indian pubs serving local cuisine to dancing to the live bands of the Jolly Roger or the hustle and bustle surfing or partying at the Bomba Shack.

Living within 610 Sugar Cane itself is peaceful and serene. Its design is to be minimalistic and spacious whilst having every modern comfort. This is the ultimate in stylish living, modern with little threat of being outdated for any foreseeable future; it is understatedly classic and timeless.
Asking price: US$1.65 million. For viewing contact Caribbean Realty at 284-494-3999 or 284-542-9006/9009. Ask for Maritha, Dietmar, Trish, or Damara.






