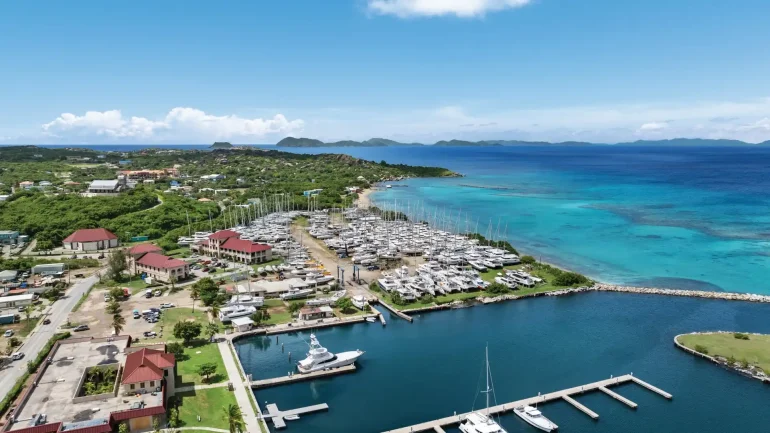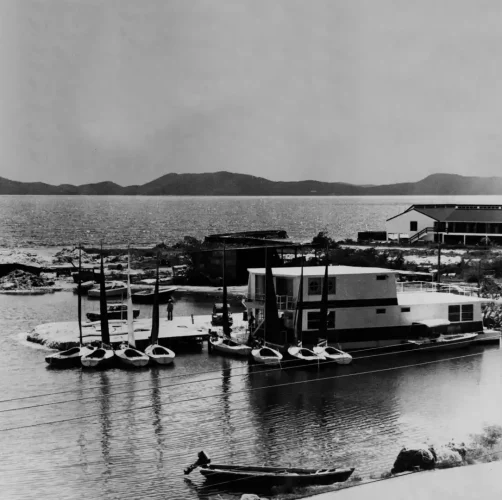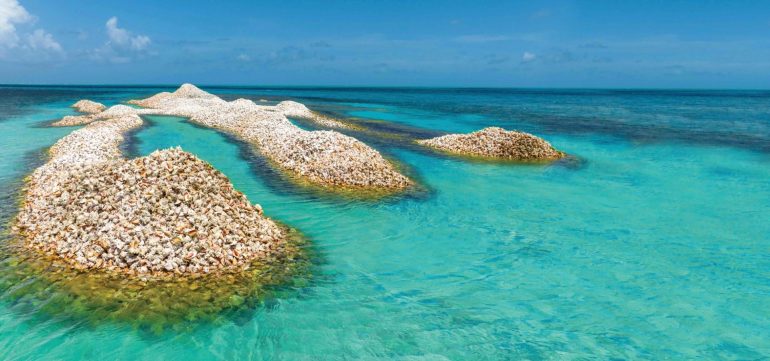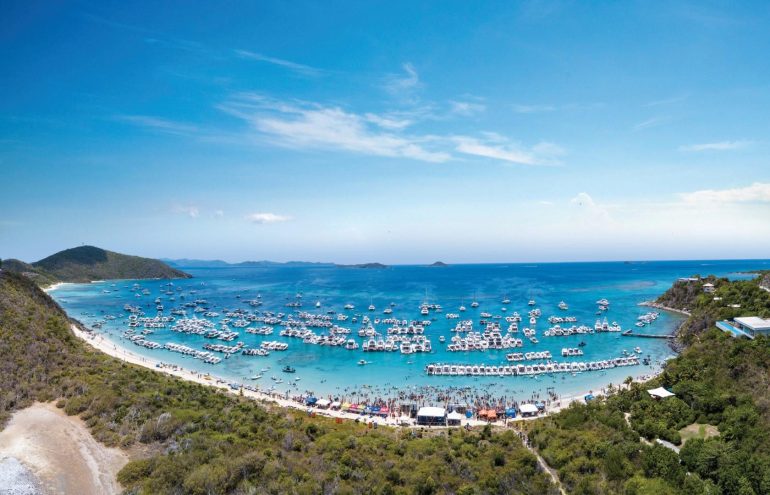As I enter through the gate of Surfshore Villa, I’m first struck by the bright colours. The shades used in the house’s exteriors and interiors seem plucked from the blooming hillside garden—plumbago purple, oleander pink, bougainvillea red, allamanda yellow and papaya-stalk green. The open, tiled courtyard between the parking area and the house is flanked, to the right, by a cobalt blue tiled pool and hardwood deck and, to the left, a covered outdoor grilling area. Beyond the pool and deck is the view overlooking the very private Trunk Bay beach, Guana Island, Great Camanoe, Virgin Gorda and the Dogs.
Photos by yachtshotsbvi.com
From the house-spanning deck, I watch shorebirds soar below and listen to the waves drumming against the beach. The wet, black granite boulders of Rogue’s Bay Point seem to be outlined in fluctuating white froth against the mouthwash-blue sea. One railing of the deck is actually a bench, and, along with several synthetic rattan chairs, serves as seating for the long, teak dining table. I’m impressed with architect Matthew Collins’ multi-functional use of space. The deck also includes an outdoor living area with two large oval loungers and a coffee table, a perfect place to while away a Sunday afternoon.
Sliding glass doors connect the outdoor lounging area to the indoor living room and open kitchen. Once inside, I realize this is the first time since I’ve moved to the BVI where I’ve clearly seen Frank Lloyd Wright’s influence in the architecture, furnishings and finishes of a home. The earthiness and low, horizontal lines remind me of Wright’s interiors, and the compactness and utility are similar to Wright’s Usonian home designs. Every space and furnishing is functional and thoughtfully located: solid andiroba bookcases and cabinets built in to the far wall of the living room serve as a desk area; a slender closet beneath the stairs utilizes a space that’s typically overlooked; the sleek lines of the Miele oven and espresso machine look like modern art set in to the solid maple cabinets. The stairway, which winds between the kitchen and living room, leads up to the second-floor bedrooms while saloon doors at the end of the living room lead to the master bedroom and bath.

The master bedroom is bright and airy with a corner breeze and sliding glass doors that open up to the deck and its vista of sand, sea, sky, island hillsides and rocky outcroppings. A perfect place to wake up and stretch before starting the day.
When I step into the master bathroom, I notice more echoes of Frank Lloyd Wright in the narrow, wide tiles on the main wall, the pebbled flooring in the shower and the cross-hatch framework around the screened-in, extra-deep bathtub. With its jaw-dropping corner views, the elegant white bathtub is another example of the compact luxury of the house’s design that also maximizes the beauty of the natural landscape. Outside the bathroom is a small private deck.
Back through the saloon doors, over the Italian porcelain-tiled floors and up the stairs to the second floor, I appreciate the beauty of the pre-finished Cumaru. The stairs open up to the second-floor sitting area and a large balcony. Again, the views impress, and I wish I had a zipline to the yawning beach below. The upstairs bathroom has double sinks and a red-tiled shower with small, painted glass accent tiles reminiscent of Chinese bamboo brush paintings. Each full-sized upstairs bedroom has the same whitewashed tongue and groove, pickled pine ceilings as the rest of the house.
The final bedroom is nestled on the other side of the courtyard in the guest house. The guest house maintains the theme of the rest of the residence with bright colours mixed with earth tones, porcelain-tiled floors and double sliding doors to the deck. The bathroom has a solid pine vanity, porcelain sink and a tiled shower that shares the view across the Channel.

Outside, the pool impresses. The criss-cross pattern is repeated both in the pool and the courtyard tiling. Two bright orange loungers add another splash of colour to the scene. A few steps down from the courtyard, a small path leads out of the foliage to several large boulders and yet another spot from which to imbibe the landscape. I can imagine spreading a blanket and having a picnic atop the hill overlooking the splendour below.
When I spoke with architect Matthew Collins from Caribbean Architecture Limited about Surfshore Villa which he built in 2008, he told me that Trunk Bay was the perfect location because of its easy access to Road Town and the rest of the island. Also, he said, “The views to the northeast are fantastic, and since the lot faces northeast, it catches the breeze and is cool and shady in the afternoons. The beach is virgin and unspoiled and is a short walk away.”
Matthew was the first to build in Trunk Bay’s new covenanted development, where restrictions are in place “to prevent unsuitable building or activities” including height restrictions so the houses seems to blend into the hillside. He adds, “The services are all underground, so there are no unsightly poles or hanging wires.”
The community’s desire for a certain standard of building fits with Matthew’s firm’s philosophy of “modern, very clean, contemporary” design. But Surfshore Villa does more than just meet the covenant’s standards. It has been also been outfitted with the best appliances, materials and furnishings to provide a luxurious living experience.






