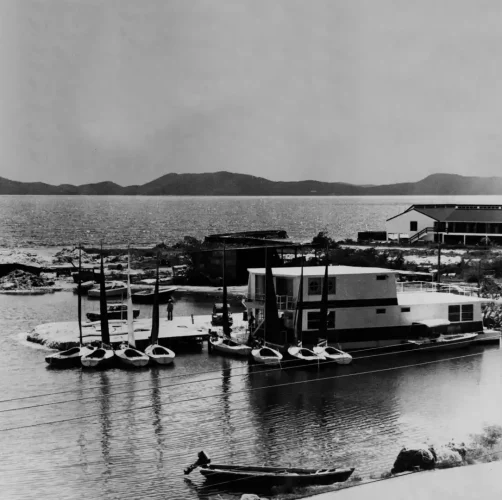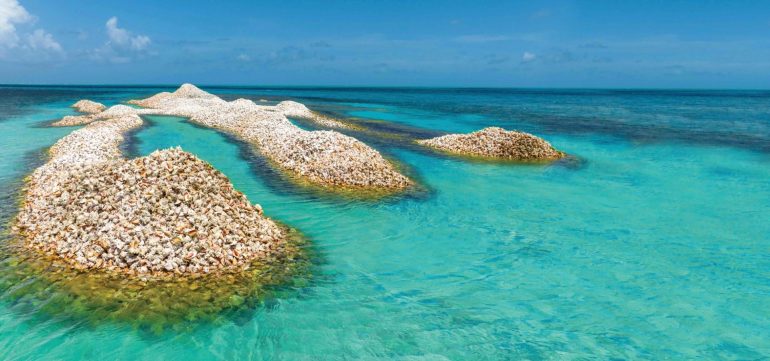Ripe Fruits of Sugar Loaf Cottage – One of the original developers of Belmont Estates opted to settle on a natural knoll inside the north western side of Tortola surrounded by history, breathtaking views and a breeze whispering over a garden seemingly detached from its neighbouring properties.
Known as Sugar Loaf Cottage, the property was built in the 70s from a dream, housing the original owner’s independent interests and projects the harmony of a property developer and landscape artist. Within 1.253 acres rests the main house and its neighbouring guest cottage, which now serves as a holiday rental.
Now called Marigeau Cottage, the property exudes retreat and a hybrid of practicality with botanical rarities. The garden still seasons its original landscaping whilst the house remains stoic built for entertainment, relaxation and enjoyment. Both the main and guest houses look and listen to the Atlantic shore, past the rustling trees. The platform for this view is a large tile deck set out with lounge chairs and a dining table. Perhaps here endless reading and dining with friends accompanied by sunsets off the Tobagos, and Jost Van Dyke, will tickle an imaginative lifestyle.
Situated at the foot of the valley on a natural grass hill the area enjoys a unique breeze from a thermal down draft from the hills above. With short walks and paths to both Smugglers Cove and Long Bay directly from the house, the property suggests recreation minus the road trip.
The main house is well isolated from the self contained guest house in a matter of arrangements. With separate garden and pool access to each property the owners in residence have movable partitions for seclusion and ample parking with their own drive. Indeed the guest house is completely self contained and each house enjoys independence. Created as a main house with a guest cottage for visitors, none of the benefits of the property surrounds are missed in either house. The property has access drives from both above and below Belmont, stemming from Soper’s at West End and Long Bay.
Built with huge timber posts the main house is designed to withstand earthquake and hurricane pressures, its timbers will flex with any ground movements to cope with potential structural damage. With a two tier garden and a lawn that looks relocated from an English countryside the house itself remains practical as a one level structure. Under both houses remain storage and workshop areas with the potential for further building.
The main house was built with every amenity in mind for independence. A generator neatly housed outside has several built in storage lockers so maintenance access need not disrupt your afternoon game of backgammon. Set as a two bedroom house its living quarters are best enjoyed on its deck. Dining outside is practical adjacent to a lengthy open spaced kitchen at the east end of the property. Here double ceramic sinks with windows all around give life and light to a cooking environment bigger and better spaced than some catering establishments. Overlooking a (Taino) Indian burial ground we are filled with a sense of sacred quiet in this area. Tucked into the hill and enjoying a breeze the property has a natural sense of shade.
The master bedroom towards the west end of the property is spacious and furnished in colonial aesthetics. From this cool room there is access to a glass brick shower room with an adjacent bedroom on its northern side, currently converted into a home office or reading room. Access to the shower is from both inside the master bedroom and the corridor leading to the western bedrooms. The living room has two seating areas for relaxing and reading before entering onto the balcony where a twelve foot oak table welcomes diners. For families the freedom of a two tier garden, with pool and beach access is a delight masked in the first approach to the house. The house and property are as much to be explored indoors and out.
The guest house rebuilt after a hurricane ten years ago is constructed of steel and concrete. With a self contained kitchen and two bathrooms the living area carries two sofa beds easily converted into sleeping areas. A small balcony and adjacent deck enjoy the same privileges as the main house, in view and surrounds. Small but practical the guest house is a complementary version of the main in every detail and has access to the pool, beach routes and garden.
High ceilings roof over wooden floors in the main house. Both houses are fitted with fans and air conditioning, an added luxury considering the cooling breezes teasing Norfolk pines in the garden. Privacy is contained by trees and planted hedges; the property on a whole enjoys a noted difference to a small community and radiates tranquillity. Resting above the neighbouring paths and shrubbery this development stays structurally sound with its comforts whilst its natural labyrinth of a garden blooms and moods with the seasons.










