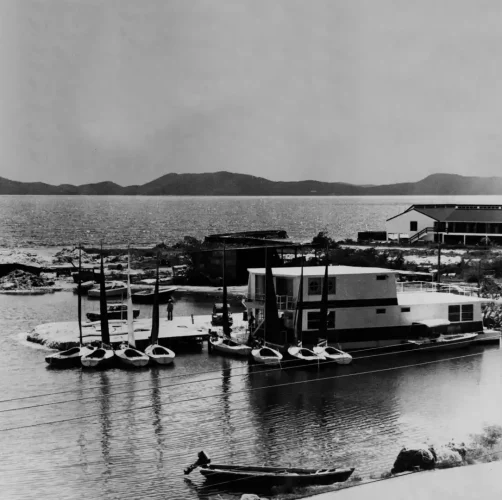TRANSCENDING STYLE
Thinking feasibly and fashionably
When first discussing a project with a new client, it’s always interesting to begin to piece together a picture of where their tastes lie; some will come in with reams of pages torn out of design magazines, with hundreds of photos of things they’ve seen and liked, and some will come with nothing, quite unclear about how they would like their new home to look, hoping that their architect can help to direct them. The deceptively simple question “What style do you like?” may need to be asked with a wide range of possible answers, the two poles being “traditional” and “modern."
When we think of a “traditional” style, in the context of design for a Caribbean home, most people would have in mind a picture of a romantic cottage on a relatively small scale, with wood and stone as the main materials, and with decorative elements such as gingerbread at the roof eaves and geometric patterned balustrades around the verandahs. The main roofs would be hipped, with perimeter lean-to “shed” roofs to the outside structures. The inside of the roof structure, the rafters and timber boarding, would be open and visible, giving a lofty, airy feel to the main spaces. Window and door frames would be wood, the roof material would be metal sheeting or wood shingles, and painted surfaces are likely to be colourful.
Translating this idealised image of a traditional building into reality can be a challenge here in the BVI, where most home sites are extremely steep, and where most construction is done in reinforced blockwork and concrete. Concrete ticks the boxes when it comes to the need to build cisterns for rainwater collection, to pin the building into the steep topography, and to design for the possibility of seismic and extreme storm events. Added to this is its inherent durability, its resistance to attack by sun, rain, corrosive salt air and unfriendly insects. All this has led to the prevalence of concrete, and a general mistrust or reluctance to use wood as the primary building material. Paradoxically, it takes a brave, adventurous owner to make the commitment to build a truly “traditional” building.
Traditional buildings, with hipped roofs and smaller-size door and window openings, tend towards a certain degree of formality and symmetry. In contrast, a “modern” design can be characterised as allowing an “anything goes” approach. With free-flowing spaces, randomly composed elements, and the blurring of the distinction between inside and outside, the imagination is unlimited and free to explore. Glazed openings can be maximized, curves and freeform shapes can be introduced, and the full range of possible building materials can be used. The only limits are the budget and the constraints of practical constructability; it takes a degree of care and restraint to keep things sensible and within the bounds of good taste.
Again, only the more adventurous and determined owners are inclined to explore the full potential of the “modern” approach. Typically, a hybrid arrangement is arrived at, taking the practical, functional and sensible aspects of both traditional and modern construction—wrap-around verandahs giving shade and shelter to window and door openings, open roof volumes giving airiness and loftiness to living spaces and bedrooms, a mix of concrete, stone and wood to give durability where it’s needed. This blending of old and new is well suited to our unique conditions. It has resulted in the development of an ever-evolving style—call it “Contemporary Caribbean”—which takes the best of both worlds to give us a truly comfortable and naturally relaxed home environment.
Of course, this is a vastly simplified summary of the differences between modern and traditional design and the benefits of looking at these stylistic approaches from a practical as well as a purely aesthetic point of view. Within each category there are a myriad of distinct styles, from Tuscan to Balinese to Georgian to International Style to Deconstructivist. But rather than taking a dogmatic approach, it’s often better to start with a list of needs and requirements—in thinking carefully and creatively about the client’s wishes for shade, ventilation, sunlight, colour, openness, spaces and materials, the architect can begin to conceptualise a solution which transcends stylistic labels, sits on the land comfortably, makes the most of the Caribbean climate, and functions beautifully and naturally.







