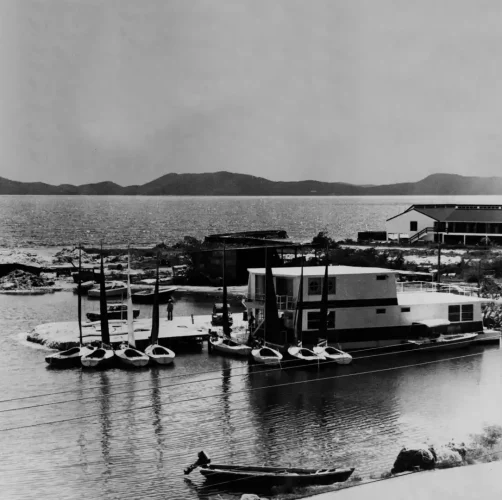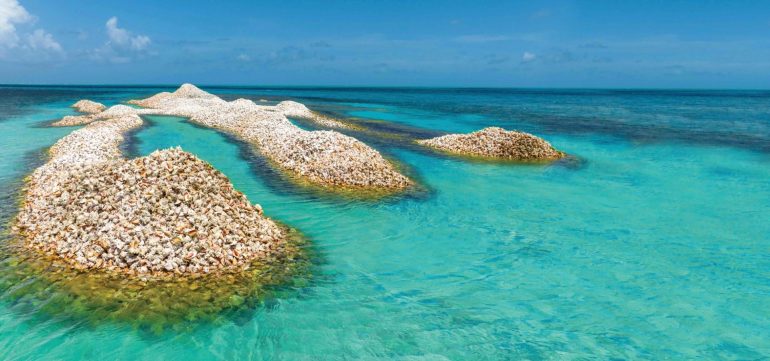Vernacular Cooling Techniques in the Present Day Context
“Today, great architecture is also designed by instinct and… in unison with nature. The high technology and complicated materialism is just an enormous mantle, which clothes the idea. Underneath, the instinctive solution is still there.”
—Le Corbusier [cited in Newel Lewis J. (1983)]
The vernacular is designed by immediate response and has had the fortunate ability to be modified to suit the occupants’ thermal needs. As the above suggests, these responses in achieving comfort in our challenging climate should be implemented before any stylistic “complexes” are later added.
Direct Application
There is no reason why passive-cooling techniques taken directly from the vernacular cannot be used in present-day residential design. Orientating buildings towards breezes for optimum comfort ventilation; raising buildings on stilts, maximizing the stack effect; creating the opportunity for cross-ventilation; and using water and vegetation to create cooler microclimates (see fig. 1) are all cost-effective methods that can be implemented during the design process. The Australian Architect, Glen Murcutts’, example of a Northern Territory home (see fig. 2) appears to achieve many of these vernacular characteristics.
Materials
The replacement of timber walls with concrete in the 1800s shows a shift from a lightweight material to one with a high-thermal capacity. This means, in hot humid climates with a low diurnal temperature (that is the daytime and night-time temperature difference), the heat of the day is unsuitably released during the night. However, thermal comfort is not the only consideration here. Timbers that do not contain large amounts of tannin can present termite problems and its lightweight qualities can be problematic during a hurricane. For this reason, we rely heavily on concrete, which is more durable in a hurricane, but is brittle and cracks easily in an earthquake. Timber, being flexible, is actually the better performer in earthquakes.

This example (along with others) reveals that recently there has been a higher priority applied to durability as opposed to thermal qualities in materials. L J Yuan rightly claims, “[n]ew indigenous materials… should…be developed to supplement and stimulate the indigenous building industry.” If we can replicate the Mbure wall, for example—a type of vernacular specific to the Pacific that allows for privacy, shading and ventilation—but use technology to enhance its durable qualities, ability to control ventilation and security issues, then a combination of both vernacular and present-day can produce highly efficient materials designed to optimize ventilation (see fig. 3).

Or perhaps it is just a case of rethinking the application of “typical” materials, an example being 36-37 Squadron Headquarters RAAF, Richmond, Australia. Here, holes were bored into the concrete floor slab, not only encouraging airflow through the slab, but reducing the overall mass of the structural form, too (see fig. 4).

This simple commercial application could be easily applied to a residential situation, achieving durability and thermal comfort with nothing simpler than a reevaluation of typical construction methods.
Vic Bezemer
Currently Studying Masters Architecture: Advanced Environmental Energy Studies
Interior Architect: Roger Downing & Partner co. ltd. BVI
Contact: [email protected]






