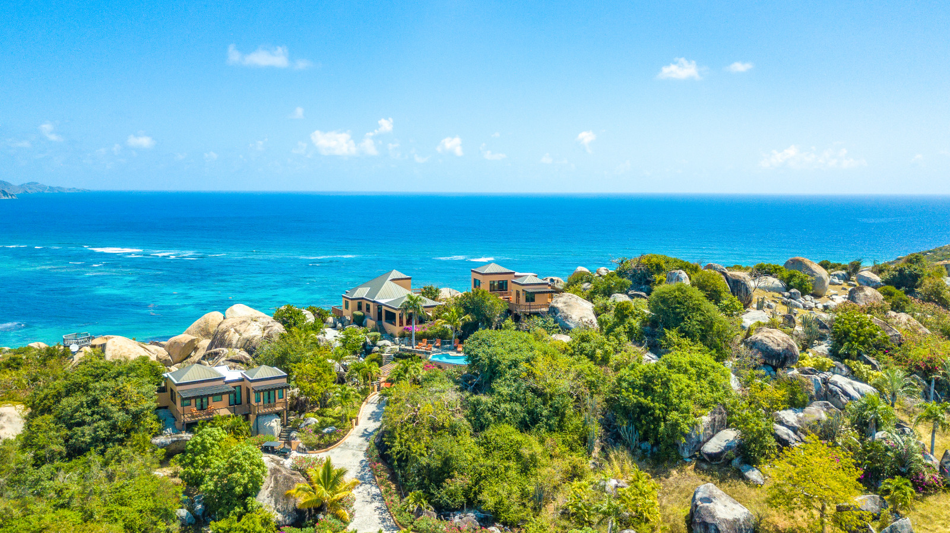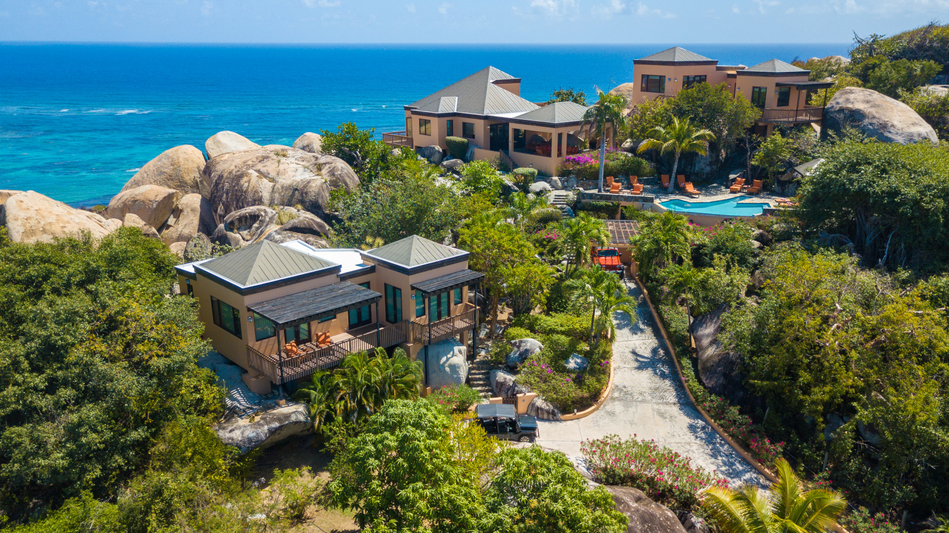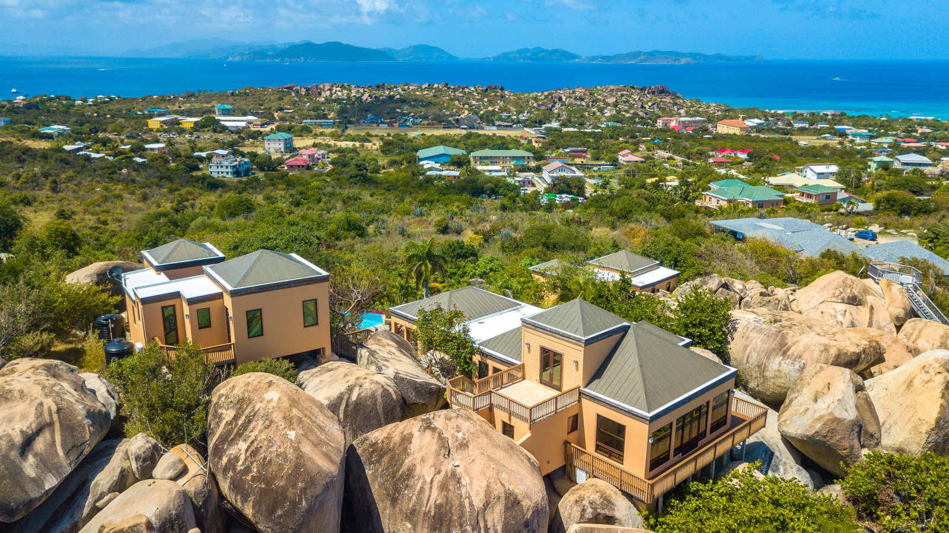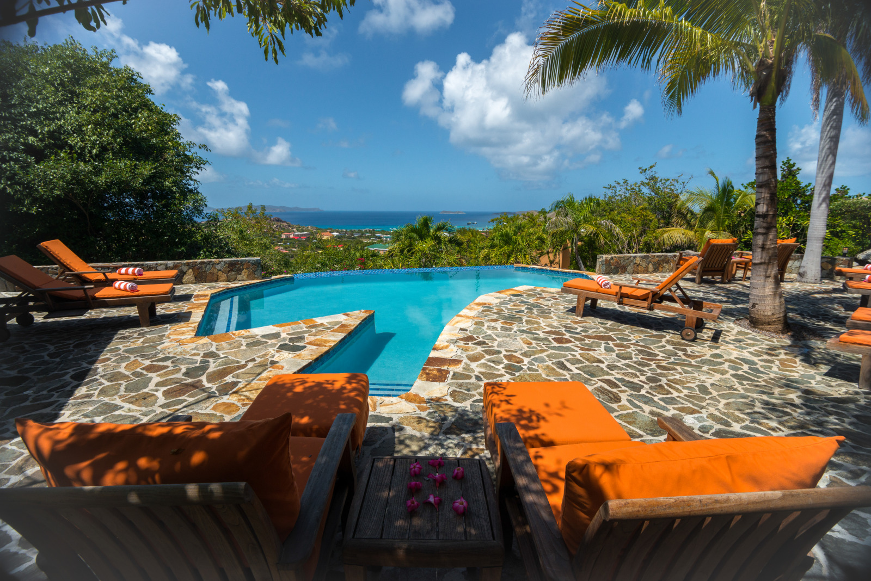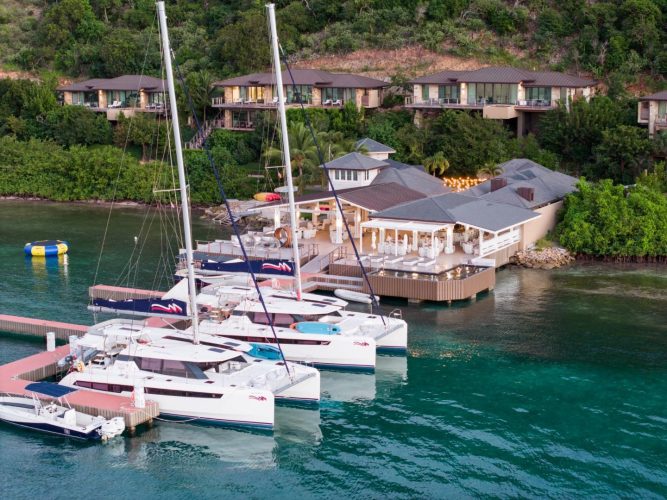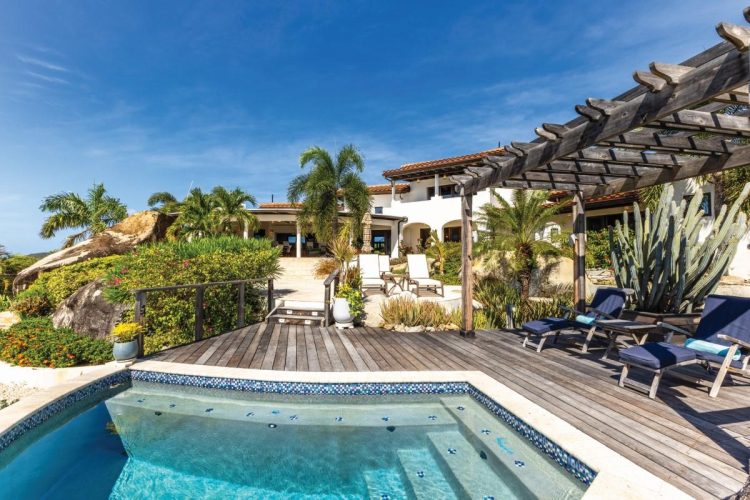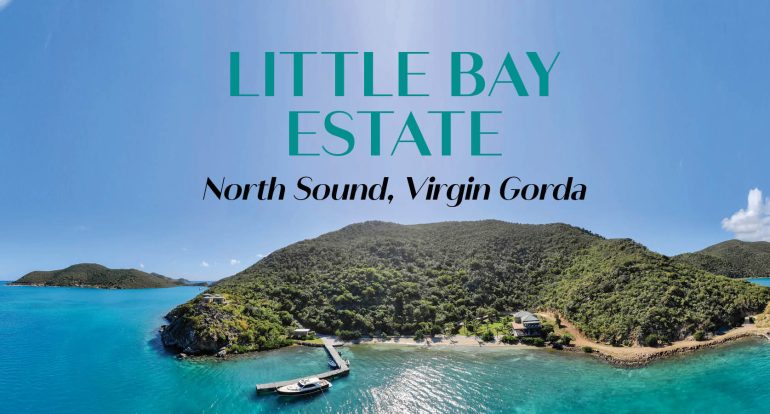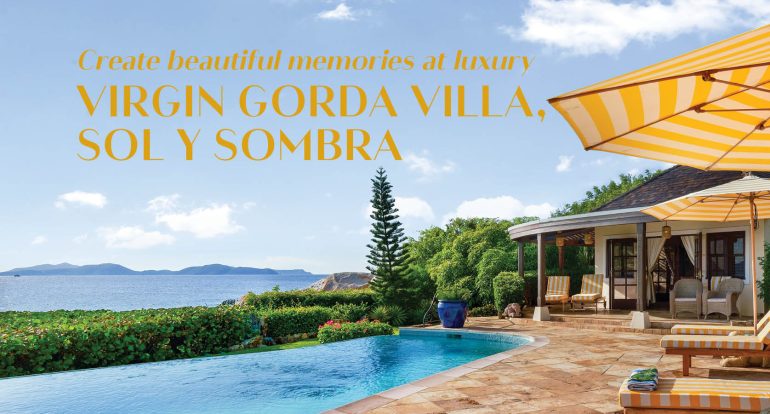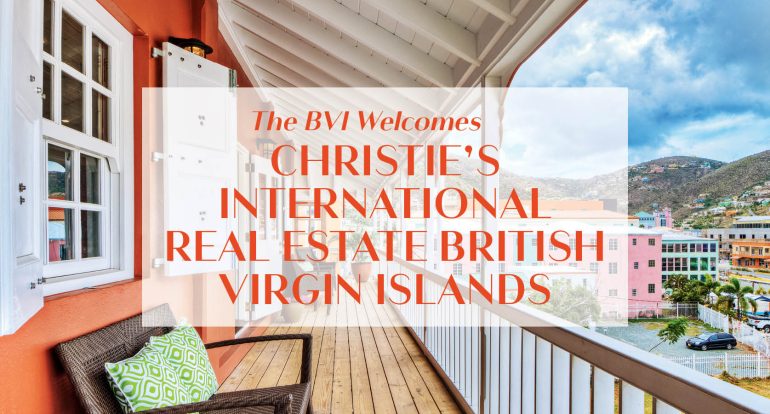A hilltop locale with impressive views anchored by Virgin Gorda’s iconic boulders help make Amateras a villa like no other.
by Sara Sherman
Photography by Javierto Mar
From witnessing a glorious sunrise over the Atlantic, to a magnificent sunset on the Sir Francis Drake Channel, every time of day or night at Amateras is a marvel.
Surrounded by nearly 360-degree views of the stunning Caribbean seascape, this newly, completely renovated home is perched atop one of the best (and highest) points in Virgin Gorda. Meaning “Goddess of the Sun”, Amateras features a glowing exterior that warmly welcomes anyone into her comforting embrace. Maritha Keil and her team of Sotheby’s agents look forward to giving you a tour or helping you to purchase or rent this elegant work of art.
Location, location
Situated at the end of a quiet and privately owned cul-de-sac in Princess Quarters, Amateras is set on 1.5 acres of hilltop land that naturally incorporates the dramatic Virgin Gorda landscape while using the iconic boulders (also found at The Baths) and used as prominent features throughout the home and gardens.
A multitude of wraparound terraces, balconies, and walkways capture unparalleled water views and seamlessly blur the lines between indoor and outdoor spaces. Secluded and private, with lush tropical gardens, this property is a gem nestled amongst the boulders of the friendly island. Many long-term owners of the high-end restaurants or resorts on the island have chosen Princess Quarters as their special place to build their own personal residences, as this area is tucked away and off the beaten path.
Unparalleled beauty
Anyone looking for an outer island private home or vacation villa will be thrilled to see all that Amateras has to offer when they take a tour with any of BVI Sotheby’s representatives (listed below).
Its hilltop position with wraparound views help to make it the star of the show. Anchored by boulders at nearly every turn, you can choose to either sit and enjoy the windward seascapes with breaking waves rolling over the southern shores below, or sit poolside and watch the boats entering the Spanish Town Virgin Gorda Yacht Harbour and distant sailboats weaving through the northwest island channel.
Sip drinks facing the myriad of colours of a golden setting sun in the western sky and begin stargazing from a vantage point that doesn’t get any better than this. Imagine laying in a hammock or comfortable daybed while watching an amazing display of evening planets and stars gradually come into view and ever so slowly begin to drift across 360-degrees of evening sky.
Designed by Architect Michael Helm and built in 2007 by Chris Yates of Yates Construction, the home was constructed with some of the finest quality materials and has remained structurally sound even after the passing of Hurricane Irma in 2017.
With more than 50-years of experience of building in Virgin Gorda, Chris Yates remains one of the most respected contractors of her day, and is still appreciated for her high standard of attention to details and finishes.
Safely located and hidden away in a partially gated community, this modern estate property offers ample parking for 10 vehicles along a circular paved driveway that gently leads up to an elegant, yet extremely comfortable home. Three separate pavilions are scattered among the boulders providing ample indoor and outdoor living spaces, welcoming extended families and friends to come and lounge by the poolside. A two-bedroom pod with kitchenette near the lower gardens offers a perfect bungalow for families with young children and/or aging grandparents. The hilltop spacious master-bedroom with pantry room and nearby guest second bedroom offer quiet solitude among the skyline views, complete with a unique granite boulder garden.
A meandering garden pathway using gently elevated stone steps and recycled plastic steps (purposely used for durability and low maintenance) help to provide easy access from the lower parking area to the hilltop main living or outdoor lounging areas which have been carefully placed among the tall granite boulders softened and flanked by the lush and aromatic gardens, fruit trees and greenery.
In the main house, the sunken chef’s kitchen is a highlight of the various dining, gaming, reading, or group lounging spaces. Granite countertops provide a wraparound bar/dining counter that seats 12;
high-end quality wooden cabinetry and stainless steel appliances complete the kitchen. This is truly the “heart of the home”, a stunning gathering space for family or guests. A butler’s pantry and bar service area, with additional overflow visitors’ bath with shower, are located just off kitchen, which helps to make this main living area complete.
Striking heavy wooden beams frame the kitchen area, while also offering strategic supporting structures to a lofted mezzanine high above. This upper loft has a private balcony along exterior steps, offering dazzling views of the Caribbean Sea. The loft could be utilized as a gaming or entertainment area, or even a whimsical sleeping area, by hanging a giant hammock bed for swaying in the tropical breezes.
An impressive 18-foot folding door opens out from the main area to a covered spacious outdoor lounging and dining terrace which in turn overlooks the mammoth-sized sparkling pool. The Sir Francis Drake Channel blinks blue in the distance behind the nearby iconic boulders of the BVI “Baths” National Park. There is a continuous skyline view from the Dogs, Scrub and on to Fallen Jerusalem and Ginger, the vistas continuing all the way westward to the USVI. Flourishing poolside gardens with vibrant shades of colourful fragrant flowers help to adorn this glorious horizon.
Sky-high views
The upper sleeping pavilion offers views that must be seen to be believed. A large en suite master bedroom features soaring cathedral ceilings with classic tropical exposed wooden beams. The stylish crown molding also features elegant wraparound dimmable lighting for the perfect mood at any time of day or night. Teak furniture and warm wooden or tiled flooring provide an earthy, natural vibe to the entire property.
Pass through a large walk-in closet to an elegant bath with black granite counters and expect to be a wowed by the incredible views of the ocean from the extra-large shower. Even a private balcony offers an extra outdoor viewing or reading space nestled amongst te boulders.
Between the upper bedroom pods is a separate pantry complete with a mini-fridge and connecting the two sleeping spaces. The second bedroom has two twin beds that can be converted to a king bed depending on guest needs. Aluminum windows and doors add to the structural integrity of the property and are externally faced with wood on the interior spaces, in keeping with the fine earthy aesthetics of the home.
The guest master has an outdoor shower which is totally secluded next door to a large boulder, ensuring the ultimate private indoor and outdoor bath and shower experience.
Perfect pavilion
Tropical gardens with views of the sea lead to another sleeping pavilion below and opposite the pool, perfect for families or older visitors wanting easy pathway access. This two-bedroom pavilion features an expansive connecting balcony with even more opportunities for incredible north-western views. Walk-in closets, tons of storage, two outdoor showers and even a small kitchenette (with room to add a small stove) make this section of the home, anyone’s own private haven.
Private perfection
Perched on a hilltop with sensational 360-degree views, Amateras offers an elegant home in a private and secure location along with quick access to nearby shops and restaurants. This unique property is ideal for anyone wanting to live on Virgin Gorda year-round or create a fantastic rental property for families or friends to enjoy together.
Feel like you’re sitting on top of the world at Amateras, while knowing you’re firmly rooted to the island, living amongst its beautiful people and iconic boulders. Don’t you think it’s time to begin to experience “Heaven on Earth”?
This property was presented by Maritha Keil of BVI Sotheby’s International Realty.
Bedrooms: Four air-conditioned master bedrooms
Baths: Five bathrooms with inside/outside showers
Size: 3,800 interior square feet
2,000+ exterior square feet (patio + decking)
Features:
- Fully furnished turn-key private residence
- Hilltop breezes and views
- Close proximity to a marina, stores and restaurants
- Plenty of cistern water plus additional town water
- Generator
- Paved access and loads of parking with easy turnaround
- Pool
Price: $2.9M
